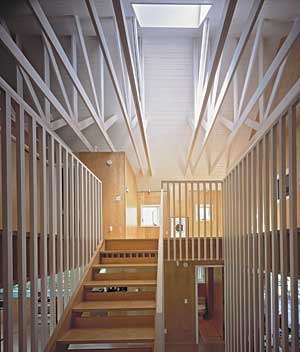Whiteface Reservoir, Makinen, Minnesota
Duluth, Minnesota, sits on the edge of Lake Superior, the largest freshwater lake in the world. Although connected via the lake and the St. Lawrence Seaway to seafaring vessels from around the globe, this city of 80,000 remains far outside the centers of fashion. It is a place where nature dominates and people seldom make news, with a few exceptions. Duluth native Bob Dylan, for example, captured the toughness of the North Country in his songs for years. But poetry comes in many forms, and Duluth-based David Salmela, FAIA, exemplifies the body and soul of these same wooded lands in his skillfully crafted designs.
During his 38-year career, Salmela has designed mostly residential projects ranging in size from the 468-square-foot Emerson Sauna, for clients in Duluth, to the 306-acre Jackson Meadow, a community in Minnesota (both AIA Honor Award winners in 2005). Born and raised on a dairy farm in the state, Salmela, of Finnish origin, blends Modern with traditional design, resulting in an aesthetic that is distinctively Scandinavian, peppered with his signature North Country agricultural vernacular. While no two of his projects are alike, they all reveal a Salmela imprint, with his characteristic accents of bright color, use of local wood and organic shapes, and a desire to be in concert with nature. The 1,656-square-foot Keel Cabin, on the Whiteface Reservoir, in Makinen, Minnesota, demonstrates this well.
The Keels, who live and work 3 hours away in the Twin Cities, needed a summer retreat, and decided to build a rustic, three-bedroom house and guesthouse on their lake property. Though professionally an engineer, the husband studied architecture in school; his interest in design, tempered by a tight budget, led him and his wife to do much of the site and foundation work themselves. The couple also salvaged the windows and pilings from a manufacturer’s boneyard, and Salmela incorporated these into his design. Remarkably, total construction cost only about $120,000, or $72 per square foot. “If you buy discarded windows before design, you can’t expect the Farnsworth House,” jokes Salmela. Still, the cabin is remarkably exuberant.
As you approach the cabin, it emerges as a rectilinear form with painted plywood siding and standing-metal-seam roofing, sitting on poured-in-place concrete footings. Within this conventional envelope, an unexpected, animal-like shape emerges—a cantilevered form that sags then swells into the rounded back of what appears to be an “aged creature in a boreal forest,” as Salmela describes it. The architect used a similar abstracted form on the Loken Horse Barn (Duluth, 1993) and is considering something similar with the Yingst Screen House (still in design), in Traverse City, Michigan.


Post a comment to this article
Report Abusive Comment