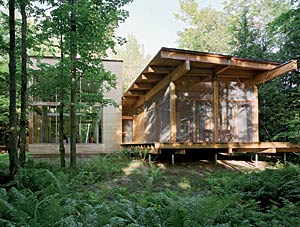Saint-Edmond-de-Grantham, Quebec, Canada
Atelier Pierre Thibault
Glaciers sculpted the area north of the Great Lakes between Quebec City and Montreal into the immensely fertile St. Lawrence Lowlands. Today, large farms spread out in the open expanses, and small townships like Saint-Edmond-de-Grantham, Quebec, dot the landscape. It is in this village that architect Pierre Thibault of Quebec City crafted Les Abouts, a house designed to invite the outside in. The owners sought a country home to fit like a glove in the site—in harmony with, rather than impinging on, its surroundings.
This 2,500-square-foot residence, built in white birch with post-and-beam construction, sits on a wooded site with a small river running through it. Over time, the river’s meandering has created a pocket of land. The architect, who labored for two years to find the perfect placement for the house, located Les Abouts in this cul-de-sac, making it possible to view the river from most locations inside. Encircled on three sides by water, the house hovers like a wooden raft adrift on a sea of soft ostrich ferns, with towering birch, hemlock, cedar, maple, and basswood trees rising around it. The name Les Abouts, French for “at the end,” refers to the location of this 4-acre parcel of land at the terminus of a 20-acre agricultural plot farmed by one of the owner’s families.
The owners wanted their country home to serve as “an art gallery in the wilderness,” says Thibault, to house their collection of contemporary art. In addition, the owners wanted a flexible house that provided “open spaces for gathering with family and friends and a more private part for us,” they said. Responding to the flat plane of the river, the architect sculpted a one-story horizontal volume that contains the private areas of the house, including the master bedroom, kitchen, and two baths. Juxtaposed to this, a vertical volume echoing the mature trees on the site accommodates the living/dining room. A cube-shaped second floor hovers over the living room, suspended from above by steel rods imbedded in its walls. It contains a library/study with two full walls of built-in shelves visible over the dining room, and a guest bedroom and bath beyond it. The living room achieves a sense of intimacy by being tucked underneath this volume. Next to it, the two-story dining room mimes the verticality of the trees outside, its full-height windows allowing the vocabulary of nature to interact with the modern interior.





Post a comment to this article
Report Abusive Comment