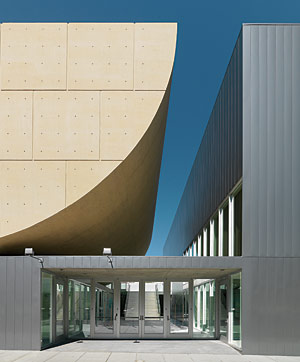San Francisco, California
Stanley Saitowitz/Natoma Architects
Getting from the sidewalk into the main sanctuary of Beth Sholom synagogue, in San Francisco, is hardly a matter of opening a front door and entering. Passing through a sequence of courtyards, rising a flight of stairs, turning, and turning again, congregants become engaged in a winding journey inward, gradually leaving the everyday realm and ultimately reaching protected sacred space.
From 14th Avenue, the boulevard to the east, the synagogue appears as two contrasting volumes: a monumental concrete bowl (really, a half-cylinder), balanced atop a single-story plinth, and a decisively grounded, nearly cubic form, similar in scale but sheathed in zinc-coated steel with glass. A set of simple glass doors offers entry, but just on the other side of the threshold, you find yourself outdoors again, where you pass between the bowl, hovering to the left, and the rectilinear volume, to the right. By the time you’ve ascended a grand outdoor stair and wended your way through the courtyards, you finally arrive in the main sanctuary, within the half-cylinder. From inside, the sanctuary’s man-made surroundings vanish from sight—all you can see of the outside world are the sun’s rays and the heavens above, revealed through narrow skylights.
“Here, in the city, one is distracted by the works of humans—cars, supermarkets, Victorian [houses],” explains Stanley Saitowitz, who recently completed the temple. “But the experience of standing at the edge of the ocean or seeing only the stars is far more infinite and spiritual.” As is the view, he suggests, of a pure “slice of sky.”
Carving out sacred space in the thick of a metropolis was essential to Saitowitz, who criticizes the congregation’s previous building on the same site. “There, you entered directly from the street, and right away, you were either in or out,” he recalls. “It lacked communal areas where people could linger and decompress, especially after services.” The older structure’s nave configuration was, he adds, “inappropriately churchlike and ill-suited to the liturgy.” Perhaps most offensively, the ark, which houses the torah—the holiest spot in a synagogue—stood in the wrong place, at the nave’s west end, instead of against the east wall, in accordance with ancient tradition.
The chance to reenvision Beth Sholom came when the original 1920s building, which weathered multiple renovations, was found unsuitable for the needed seismic retrofit. Demolition of all but the wing housing the synagogue school ultimately followed, freeing up this 22,000-square-foot corner parcel, in a low-rise residential neighborhood, where a handful of religious structures have punctuated the built rhythm for decades.




Post a comment to this article
Report Abusive Comment