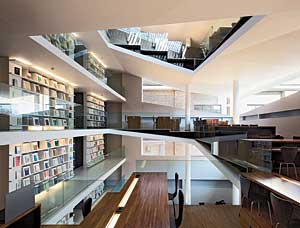Rome, Italy
People have been living in Rome, the longest continually inhabited place on the planet, for the past 3,000 years. Every square inch of the city has, at some point, been the site of a building, road, or park—and most inches have seen all three—making space hard to come by. So, when the directors of the Pontifical Lateran University, one of Rome’s Vatican-sponsored institutes of higher learning, needed to build a reading room for its library, they immediately thought of how little land they could spare and how much they needed to squeeze onto it.

Enter King Roselli Architetti, a young, English-Italian partnership that shook up Rome’s rather static architectural scene in 2003 with its ES Hotel, now a Radisson SAS, near the Termini train station. Beyond ES’s much publicized flourishes—including a Philippe Starck–inspired interior with custom furnishings—it proved the firm’s ability to complete a major project in a city that has interminably delayed, if not entirely thwarted, an impressive roster of architects. (Notable examples include Richard Meier, with both the Ara Pacis and Jubilee Church, and Rem Koolhaas, with his still-unbuilt shopping center, just beyond the city’s ancient walls.) Adding to Rome’s spatial constraints, its typically uneven or shoddy construction practices, coupled with a subterranean layer full of valuable antiquities, can make the city a tough place to practice.
At Lateran University, the natural inclination was to build upward. But there, too, the architects encountered obstacles. Local historic-preservation zoning laws kept their facade from rising above the existing four-story building. (A later allowance permitted only the reading room’s back wall to poke a couple of feet above the old elevation it now abuts.) Pressure from so many different sides can cause an object to topple or implode—but here, perhaps it helped inspire the new library’s architectural solution: a brick structure that virtually shifts and teeters like a tower of books. “This building is about movement,” says Jeremy King, who founded the firm with partner Ricardo Roselli. “It’s the idea of things stacked, about to fall.”
From the exterior, the 2,000-square-foot addition subtly melds with its context, while starkly distinguishing itself from it. With the same long, narrow brown brick (itself proportionally derivative of the ancient Roman version) and clean, simple lines and geometry as the 1930s building, the reading library blends in neatly—at first glance. But then you notice how its tilted volumes, cantilevered as if suspended in air, deconstruct the box’s straightforward geometry, making a strong 21st-century statement.
PeopleArchitect Partner in charge Project architect collaborators: Structure: Service Engineering: Electrical Engineering: Lighting Design: Site Management: Contract Manager General contractor Subcontractors/suppliers: Venetian floors: Ricordi For the Auditorium: Stage area, Main Entrance Doors, cloakroom Side-wall paneling Foyer Doors: Lighting: Photography: José King
|
ProductsExterior Cladding Subcontractors/suppliers: Venetian floors: Lighting: For the Auditorium: Stage area, Main Entrance Doors, cloakroom Side-wall paneling Foyer Doors: Lighting: Exterior cladding Brick- Handmade Roofing Metal and flashings: Windows Aluminum Glazing Library Glass: Skylights: Doors Entrances glass: Foyer Doors: Main Entrance Doors,auditorium Fire-control doors: Hardware Locksets: Hinges: Closers: Exit signs: Pulls: Security devices: Interior finishes Suspended ceilings: Suspension grid: Cabinetwork and custom woodwork: Paints: Paneling auditorium: Plastic laminate: Special surfacing: Flooring (Library)veneziano-terrazzo: Flooring Reading Platforms library: mahogany finger jointed block board Piarotto Resilient flooring-offices: Furnishings Reception furniture: Fixed seating auditorium:(to a King Roselli design) Chairs Tables Other furniture Lighting Interior ambient lighting: Downlights: Task lighting: Exterior: Controls: Conveyance Elevators/Escalators: Plumbing Geberit |

Post a comment to this article
Report Abusive Comment