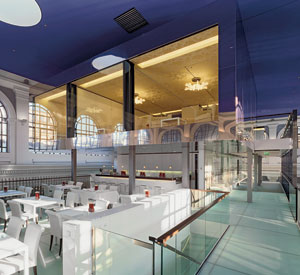Hamburg’s colonnaded, Renaissance Revival Handelskammer, or Chamber of Commerce, embodies the city’s civic ethos and its centuries-old provenance as a Hanseatic trading center. Dating from 1841 and situated adjacent to an imposing Rathaus (city hall), the Chamber of Commerce is where the city’s power players orchestrated Hamburg’s modern-day rise to global shipping and maritime prominence. Yet officials of the forward-thinking organization realized they needed to update their otherwise staid commercial image. So when the city’s stock market went electronic and moved out of one of the building’s three commodious halls at the end of 2002, they decided to bring in new energy by adding a start-up-business assistance center, a business club, meeting rooms, and an area to display historic artifacts from the oldest commercial library in the world, which is housed in the building’s recesses.

After holding a competition in 2003 that drew 600 entries, the Chamber of Commerce selected Stuttgart-based Behnisch Architekten to design a six-story insertion for the old building. Completed in March, the bold $8.2 million, reflective steel-and-glass project—called Haus im Haus (House-Within-a-House)—provides a jolt of Modern elegance that enlivens and casts a new light on its historic setting.
The architects designed the new structure as a series of stacked boxes defined by varying amounts of glass-and-steel enclosure. The ground floor, which is mostly open to the old hall around it, houses a welcome area and the start-up assistance center outfitted with bespoke furnishings, including painted-wood sitting platforms designed by Behnisch with adjustable-height work surfaces. Larger expanses of horizontally or vertically banded glass and metal enclose more space for the start-up center on the second floor. The third floor is home to a multipurpose room and an exhibition area, which continues on the fourth floor. A handsome restaurant occupies the fifth floor, while the business club and a bar-cum-lounge speckled with clubby English furnishings—including studded leather sofas, cream-colored shag rugs, antique chandeliers, and old masters paintings—are found on the sixth floor. A rooftop terrace atop a neighboring hall will enjoy views of the city’s spires when it is completed in the future.
It wasn’t easy, though, to get all this done, says the firm’s principal, Stefan Behnisch. Many of the challenges were technical. “For example, we had to bring in building material through small openings in the old structure, which meant prefabricating as much as possible,” says Behnisch.
PeopleArchitect Partner-in-Charge: Project Architect: Architects/designers: Interior designer: Engineer(s): MEP: Consultant(s) Acoustical: Fire Protection: Internal guiding system: Photographer(s) Hans Jürgen Landes
|
ProductsStructural system: Exterior cladding Concrete: Wood: Roofing Glazing Skylights: Insulated-panel or plastic glazing: Doors Sliding doors: Fire-control doors, security grilles: Hardware Pulls: Security devices: Interior finishes Demountable partitions: Cabinetwork and custom woodwork: Wallcoverings: Special surfacing: Floor and wall tile (cite where used): Carpet: Furnishings Chairs: Tables: Upholstery: Lighting Downlights: Controls: Conveyance Plumbing |


Post a comment to this article
Report Abusive Comment