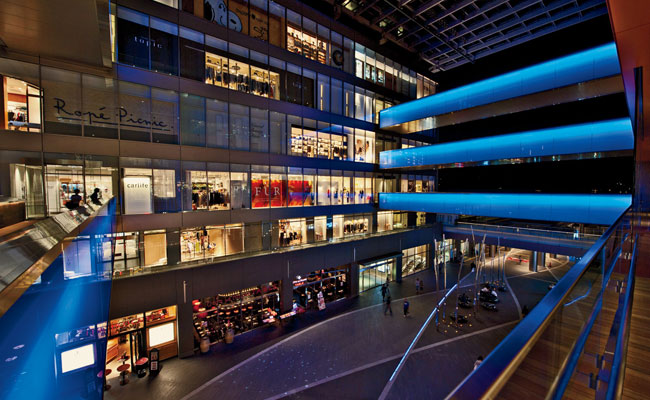Tokyo

|
|
Photo © Toshio Kaneko
|
| Reflecting the slowing flow of shoppers as the sky darkens, light levels drop and the colored hues of the bridge, pole, and ribbonlike LED fixtures turn from warm orange after sunset (below), to red-purple in the evening, and to deep blue (above) at 11 p.m. when the downlighting shuts off completely and pedestrian traffic tapers off for the night. |
Located at the edge of Tokyo, the Futakotamagawa Rise Galleria had the misfortune of being completed just six days after the Great Hanshin Earthquake jolted Japan on March 11, 2011. Though the earthquake and the subsequent tsunami did not physically impact the city, they triggered a nuclear crisis that caused drastic energy-conservation measures nationwide. Lighting designer Hiroyasu Shoji of the Tokyo-based Lightdesign had to revamp the complex’s outdoor illumination before it ever had the chance to shine.
The Galleria comprises a pair of buildings containing shops and offices spanned by a covered court. A joint venture of the Research Institute of Architecture, Tokyu Architects & Engineers, and Nihon Sekkei, the project aims to transform a quiet, low-scale transportation node adjacent to Futakotamagawa Station into a thriving commercial center. Shoji’s scheme begins at the station’s busy ticket gates, where LED downlights installed in a low ceiling provide the light level of 600 lux (lumens per square meter), or 56 footcandles (lumens per square foot), needed for safety and function. The atmosphere changes as the station flows into the Galleria’s soaring 131-foot-high glass-topped central space, where the light softens to a more welcoming 500 lux (46 footcandles).
One hundred 150-watt metal-halide lamps, affixed in neat rows to the roof’s steel grid frame, provide general lighting, while LED fixtures mounted vertically on the sides of the buildings illuminate the facade, and cold-cathode fixtures line the handrails on the bridges spanning the concourse.
At ground level, ribbons of LEDs embedded in the pavement and reedlike stainless steel poles topped with acrylic-cylinder-encased LEDs abet wayfinding and ambience.
Concerned with saving energy even before the disaster, Shoji envisioned three computer-controlled “light scenes” that change over the course of the night to reflect the flow of pedestrian traffic. Fortunately, Shoji was able to adapt this staged lighting system after the earthquake by shortening operating times and shutting off some fixtures altogether, such as the roof’s downlights. As a result, the Galleria’s illumination level dropped from 500 to 10 lux (.9 footcandles). “Before March 11 Japanese people liked well-lit spaces,” explains Shoji. Afterward they willingly accepted less light, in keeping with Japan’s somber mood and energy crunch. Though today many of the Galleria lights have been switched back on to the original light levels, the memory of the disaster has yet to dim.
People
Architect:
Lighting Designer:
Engineers:
Client:
Design Supervisor:
General Contractor:
Size:
Completion Date: |
Products |




Post a comment to this article
Report Abusive Comment