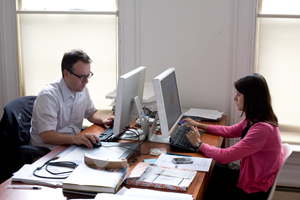
“Most people cannot compute the fur,” says Michael Meredith.
These endeavors have served as a space where New Yorkers can come hang out during the week and enjoy DJs and performances on the weekends at P.S.1’s WarmUp series of events. However, despite marking the program’s 10th year, this summer’s winner is an aesthetic departure from the bright, upbeat atmosphere of years past. Designed by MOS, Afterparty is a series of recycled aluminum arches and metallic domes clad with what appears to be brown fur. It’s strange from afar and surprising within; the metallic interior is simultaneously reminiscent of industrial buildings and intimate Italian chapels.
While the typology for this project is entirely new for MOS principals Hilary Sample and Michael Meredith, it is consistent with their playful designs. (RECORD featured the firm in its 2008 Design Vanguard issue.) Their Floating House is meticulously constructed with local cedar and perched on top of steel pontoons that allow the house to literally float above Lake Huron. Puppet Theater, a temporary structure, flows between concrete pillars in Le Corbusier’s Carpenter Center at Harvard.
Challenging forms and creative material use are common in MOS’s vocabulary, so it’s not surprising that Afterparty departs from previous projects at P.S.1. RECORD’s Mae Ryan recently spoke with Hilary and Michael about their furry design, the difficulties of construction in constant rain and how the community has responded to Afterparty.
Mae Ryan: People have compared Afterparty to Sesame Street’s Snuffleupagus, woolly mammoths, and Chubaka, to name just a few. How have you responded to these comparisons?
Michael Meredith: We actually called it Snuffleupagus while we were building it so we like the comparisons. It is weird how much the cultural images really stick with everybody and affect the way we view architecture. We also get lots of comments from architects who think it’s really weird and unsettling, and for us, that’s a compliment. I think it’s because most people cannot compute the fur. In the architect’s brain fur is unrelated to the recent historical discourse where everything is shiny and smooth and very digital looking.
MR: What exactly is the fur made out of?
Hilary Sample: It’s a palm thatch from Indonesia. For two months we worked directly with a company there to develop the weave and length of the thatch. Usually they produce much tighter thatching, so it took a lot of international shipping and Skyping to get the length and weave that we wanted. Also, everything from the fur to the footing and recycled aluminum is totally reusable.
MR: Given the site conditions how did you decide where to place the tall, tightly packed towers and the larger domes?
HS: Large crowds come to the WarmUp parties on the weekends and fewer visitors are there during the week so we wanted to create an environment that would respond to both conditions. The larger domes are placed above the most public spaces, which allow easy, open access from the street to the gallery entrances. We also did a lot of studies about the environmental conditions of the courtyard. The courtyard is in sunlight from early morning until late at night, so there’s almost never any kind of relief on the western side. We decided to put the chimneys there in order to add shade and take advantage of the thermal mass of the concrete to create a cooling effect within the towers.
MR: Your non-winning entry for the 2008 Young Architects Program was an inflatable structure that would have drastically cut down the amount of student labor traditionally used to construct these projects. Has the economic climate changed your ideas about using student labor?
MM: In the end, Afterparty required a lot of student labor, and we didn’t really address the issue like we did in our previous entry. Honestly that entry had other problems—the jury was nervous that people would knife it—so we didn’t do an inflatable. I’m at Harvard and Hilary is at Yale, so once we won, we had a ton of students approach us who didn’t have summer jobs. In some ways, it was a great opportunity for students to get out of the office environment and get hands-on involvement with architecture.
MR: Do you think that the economic downturn and the woeful job market will drastically change architectural practice overall?
HS: I think that things will be different. Every time there has been an economic downturn, architecture radically changed—from paper architecture to Postmodernism to the exuberant forms of the 90s and early 2000s. Now, we have the potential to bring architecture back to the point where we do everything ourselves. Even though the economy is not strong there are still ways of making things and especially with the digital tools available now it’s easier to fabricate projects.
MM: I don’t know. I’m not so sure it will have a positive effect. It will be difficult for young architects to get into the field right now, and there have been generations when the economy is bad and young architects leave the profession for good.


Post a comment to this article
Report Abusive Comment