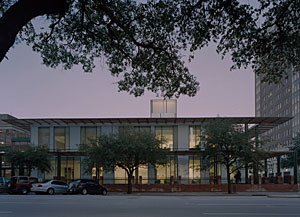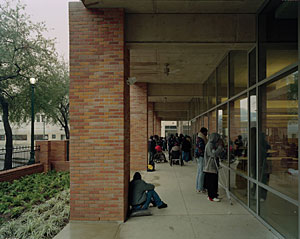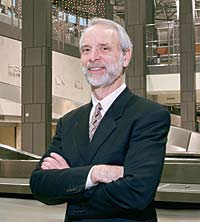|
Lawrence Speck, FAIA, has worked with well-off clients on many residential projects, but he has also spent a lot of time talking about architecture with people living on the streets.
A few years ago, the architect and professor at the architecture school at the University of Texas in Austin won the commission to design a $19.1 million expansion of the Christ Church Cathedral complex in downtown Houston, Texas. Along with offices for the bishop and a parking garage, the project included an outreach center to service Houston’s sizable homeless population.
During the design process, he interviewed many homeless residents, noting what they felt were the successes and failures of similar facilities. The result of his efforts is the 40,000-square-foot John S. Dunn Outreach Center, completed in late 2006.
In addition to a large, light-filled dining room, the two-story, glass-and-brick structure houses five shower rooms, offices and meeting places for nonprofit counseling services, as well as a laundry drop-off that washes client’s clothes while they have a meal.
A Houston native, Speck, 59, earned a master’s in architecture from the Massachusetts Institute of Technology in 1972 and founded his Austin-based firm Lawrence W. Speck Associates in 1980. Eight years later, his firm’s proposal for a new convention center in Austin won approval from the city council, and Speck entered a partnership with Page Southerland Page to complete the undertaking.
Speck merged his practice with his larger partner in 1992, when he became dean of the UT School of Art and Architecture. He stepped down as dean in 2001, but continues to teach at the university. With a team from Page Southerland Page and Leo A. Daly/LAN, Speck began work on the Christ Church project in 2003.
The facility served 7,500 clients in its first year of operation, and averages five to six hundred visitors per day. Cece Fowler, who was the cathedral’s head fundraiser for the project, credits the amount of natural light and the “one-stop shopping” afforded by integrated dining and counseling services to the center’s appeal.
For his part, Speck says the research that went into the Dunn Center has produced a building that works not only for its clients, but the whole of its Houston neighborhood. With the center’s two-year anniversary approaching, I asked the architect to assess the merits and shortcomings of the design.


William Hanley: In the early stages of the project, how did you begin work on the outreach center?
Lawrence Speck: Partly we went to see a lot of other similar facilities. There is one here in Austin, which is called ARCH (The Austin Resource Center for the Homeless), and it had just been completed a little before we started this. We learned many positive lessons there.
Many of the homeless people we interviewed do not like going inside. They feel trapped. They don’t want to go into an interior environment, but the center in Austin has a big, open, glassy room that works very, very effectively.
WH: Did you also interview potential clients in Houston?
LS: We did. We went to other places that were serving the homeless in Houston and spoke with people. Gosh, they have all the time in the world. They’re very happy to talk to you.
One thing that we learned that had not been handled well in Austin was that a whole lot of their lives are about waiting. They’re waiting for the meal; they’re waiting for an appointment; they’re waiting for friends to show up; and there’s no place to hang out. They are constantly being moved or jostled.
So on the north side of Dunn center, we built a lot of space for just hanging out. There’s a very deep arcade—about 12 feet deep. It’s got ceiling fans. It’s shady. It’s cool. Then there’s a little buffer of green space, which is very, very important because that makes them not feel like they’re on the sidewalk.
WH: The project expanded the historic cathedral’s complex over an entire city block. Did the site pose any challenges—either during the design process or when the building first went into use?
LS: This was a kind of coming-back-alive corner of downtown. Some old buildings had been rehabbed into condos and some new hotels had revived old hotel buildings. But businesses were a little apprehensive about this homeless center being right across the street from them.
Another thing that’s good about the arcade is that it’s on the church’s turf, and so the hotels and the condos and the other office buildings down there feel much more comfortable with the homeless people being in their neighborhood than they did before.
They are extremely happy with the way this all turned out. I know personally a resident who lives across the street from the center, and she volunteers there now.
WH: What other elements of the design do you think have proven to be the most successful?
LS: The whole eating thing and clothes cleaning thing goes on, but they also have some of their volunteers who just sit out with the homeless people in the large dining room. They’re assigned to be hosts who strike up conversations. The idea is that in the midst of that conversation they can try to identify whether this person needs help. Do they need psychological help? Do they need job help?
If somebody wants it, we added a little back door from the main dining room, where someone can, with great privacy, go into the job center or go into the therapy center and get counseling. So there’s a front door to the counseling center off the street, but there also is a back door because a lot of times people are very hesitant to show up at a job center or show up at psychological therapy center.



Post a comment to this article
Report Abusive Comment