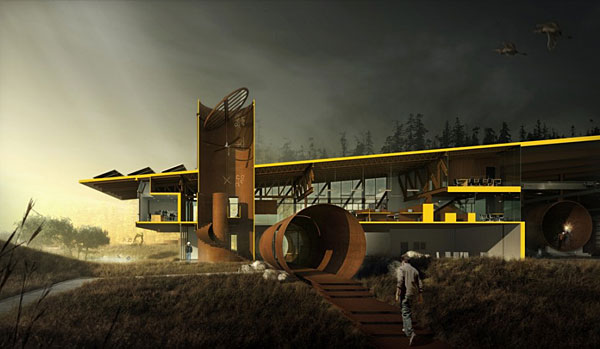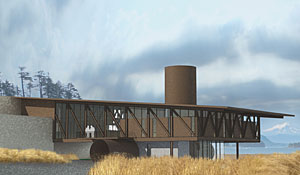When it came to sourcing materials for a new office building for a steel fabricator in Washington, Olson Kundig Architects didn't have to look too far. The firm's striking design calls for giant steel pipes made on site.
 |
| Images courtesy Olson Kundig Architects |
The 11,700-square-foot office building will adjoin an existing steel factory. |

Founded in 1966, Olson Kundig Architects has become well known over the years for incorporating raw materials and metal gadgetry into its buildings. In its design for a new office for steel fabricator T Bailey Inc. in Washingon State, the award-winning, Seattle-based firm takes this industrial aesthetic to a whole new level.
The 11,700-square-foot building will adjoin an existing steel factory in Anacortes, a town located on Fidalgo Island (part of the San Juan Islands). The design calls for a steel and glass box that sits on a 13-foot-high concrete base. Before entering the building, visitors will travel along a path and pass through a 14-foot-diameter, horizontally positioned steel pipe intended to rust naturally. Then, at the entrance, they will ascend a curving staircase set within an upright, 22-foot-diameter pipe.
Inside, concrete floors and exposed steel structural elements will give the space an industrial quality. Large interior windows will overlook the manufacturing floor. "We will be sitting across the table from something we do," says Gene Tanaka, president of T Bailey, noting that the unusual building will help his company “stand out.”
The pipes incorporated into the design will be made on site; in fact, they are the same pipes used in wind turbine towers fabricated by T Bailey. Tom Kundig, winner of a 2008 National Design Award, says because his client generally is focused on product performance, “they don't see the beauty of what they are making," he says. "These big tubes are fantastic." Construction is expected to begin in 2011 and be finished within the year.



Post a comment to this article
Report Abusive Comment