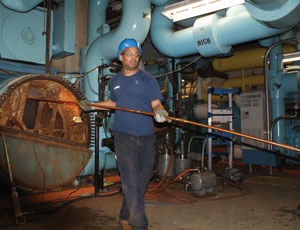An Economic Approach to Retrofits
Those 38 percent in energy savings will reduce CO2 emissions by 105,000 metric tons over 15 years, according to projections released by the building’s owners.

The Goals
“Typically, a building retrofit will get a 15-20-percent [energy savings],” Baczko says. “And that’s if they’re lucky.”
In comparison, the 38 percent the Empire State Building is shooting for seems daunting. But the first goal for the retrofit, the team agreed, was to create a replicable model.
“We decided that if we only do it at the Empire State Building, we will have failed,” says Ray Quartararo, international director for Jones Lang LaSalle, which was also involved with the Bank of America building.
It is more than a number of greener components, however. Sure, there is recycling of construction debris, use of recycled materials, and greener finishes – common sense improvements available to anyone. The overall model the team is offering for replication, however, is an entire process, starting with the proper steps taken in proper order to do the work, and encompassing the interaction between the building and its tenants.
More than 60 ideas were considered, including green roofs, cogeneration, tapping into an aquifer, and wind turbines.
“All things were on the table,” says Arah Shuur, director of CCI’s building retrofit program.” The owner didn’t come in with preconditions on payback, no technologies were taken off the table, so the team played with this infinite number of packages, seeing what can be done within financial requirements.”
The second goal for the project became a stringent adherence to maximizing the cost/benefit of every possible enhancement.
“While we would have gotten the energy reduction, it would not have been commercially viable,” Quartararo says.
The Tweaks
The improvements the team decided to pursue are not incredibly high-tech, expensive, or sexy. It basically came down to eight “ideas,” as the they like to call them.
The chiller plant, some of whose components date back to 1931, was due for a replacement. After careful analysis, however, the team realized that a simple retrofit of existing chiller shells, along with the addition of variable frequency drives, would do the job of upgrading them to today’s standards. The replacement would have cost $20 million while the upgrade a mere $4 million. What was more important was to see beyond the basement and into the rest of the building for thermal inefficiencies.
“We looked at the building as a system rather than a series of components,” Quartararo says. “So instead we made changes on the envelope.”
On the envelope, the team took a thermal image and found that windows constitute the biggest gateway for energy-sucking heat loss and gain. Bur rather than order 6,500 new windows fabricated, pre-assembled, and shipped from elsewhere in the country, the team is refurbishing the windows already in place, using existing glass and sashes, creating triple-glazed panels with an additional reflective membrane, and they’re performing the work right inside the building. The process was set up in such a way that no window will go missing for more than three minutes, according to Rode. Further analysis of the thermal images presented another inexpensive solution – reflective insulation barriers installed behind radiators would further reduce heat loss.
The new LEED offices are being outfitted with occupancy sensors and automatic controls to cut down on artificial lighting needs. In addition, each of the new tenant spaces has a panel that shows energy use across the building, in real time, to allow individual tenants to learn from each other, and the energy services company Johnson Controls is on hand for active management of even further reductions.
“I see programs that tell people how much they’re using, but not how to change that,” Rode says. “We will have a guy walking through the building at least once a month and one of his tasks will be compiling a list of suggestions for the tenants.”


Post a comment to this article
Report Abusive Comment