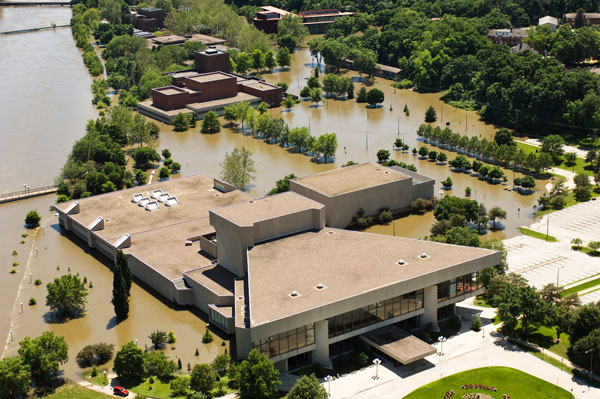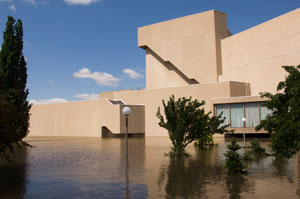 |
| Photo courtesy University of Iowa |
The Max Abramowitz-designed Hancher Auditorium, which suffered severe damage during the 2008 flood, likely will be torn down. |

As it continues to rebuild and fortify after the devastating flood of 2008, the University of Iowa has chosen Pelli Clarke Pelli Architects to design its new main theater.
On September 15, the school announced that the New Haven firm had won a competition to create a replacement for Hancher Auditorium, a performing-arts facility by architect Max Abramowitz that was significantly damaged when the Iowa River overran its banks two years ago.
The new Hancher, which will stage plays, musicals, and dance recitals for students and the surrounding Iowa City community, will contain 2,100 seats across 144,000 square feet, plus a box office, dressing rooms, and loading docks, according to school officials.
The building will be constructed near the original Hancher, on a natural rise two feet above the 500-year flood plain. Work will begin in 2012 and be completed by 2015.
Though its estimated cost is $125 million, the Federal Emergency Management Agency (FEMA) will pick up 90 percent of the tab, as the site qualifies as a disaster area.
Pending FEMA approval, the schools plan to bulldoze the original Hancher and the adjacent Voxman Music Building and Clapp Recital Hall, which together make up an arts complex designed by Abramowitz in the early 1970s. Voxman and Clapp will be relocated to a new off-campus building in downtown Iowa City. That project, which has not yet settled on an architect, will be paid for primarily by FEMA, too.
If the demolition goes forward, which is expected, the buildings would be the first on campus to be razed on account of the floods. But other buildings could follow. The school wants to replace its art museum, though FEMA has so far refused funding, arguing that its damage wasn’t extensive enough, according to school officials. Iowa is appealing that decision. In total, the 2008 flood caused $753 million worth of damage on the U. of Iowa campus.
What the new Hancher—named for former university president Virgil Hancher—might look like is still anybody’s guess. The competition, which drew 59 submissions from around the world, merely required written proposals. Visual concepts were presented by the four finalists, which included Pelli, Snøhetta (of Norway), Trahan Architects (of Baton Rouge), and William Rawn Associates, Architects (of Boston), but complete drawings won’t be finished until next spring. Pelli will team with OPN Architects of Cedar Rapids, Iowa, on the project.
Pelli’s portfolio boasts numerous collegiate buildings, many of them arts centers, including examples at Vassar College in New York, Grinnell College in Iowa, and DePauw University in Indiana. This experience gave the firm an edge, says Beverly Robalino, the manager of the project for the university. Plus, “their presentation was just very exciting,” she adds.
For his part, Mitch Hirsch, the Pelli principal heading the project, said his firm will be in good company, as the university appears to takes architecture seriously. In recent years, it has added buildings by Steven Holl, Frank Gehry, and the late Charles Gwathmey. Moreover, it has hired Holl to design a new studio arts facility. “To be a member of a campus that has so many wonderful buildings,” Hirsch says, “is an honor.”






Post a comment to this article
Report Abusive Comment