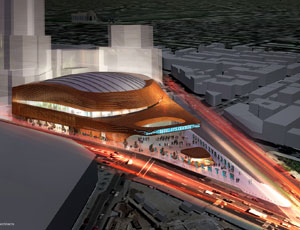
After years of controversy and a total redesign, Forest City Ratner Companies, the developer of the Atlantic Yards project in Brooklyn, says it expects to begin construction of the development's centerpiece, an arena for the NETS basketball team, later this year. Ratner anticipates opening the facility, called Barclays Center, for the 2011-12 basketball season.
On September 10, Ratner released renderings of the redesign by Ellerbe Becket in collaboration with SHoP Architects. The original architect was Frank Gehry.
Under the new design, the 675,000-square-foot arena is clad in weathered-steel and glass. The building mass consists of three separate but woven horizontal "bands," says the architect. The first engages the ground and includes a canopy that hovers 30 feet over a plaza. Above that, there is a glass band. The third band "floats" around the roof of the arena and varies in transparency.
As designed, the arena will have 18,000 seats for basketball games and up to 19,000 seats for concerts. There will be 100 suites; 40 loge boxes, six clubs and restaurants; and a practice facility.



Post a comment to this article
Report Abusive Comment