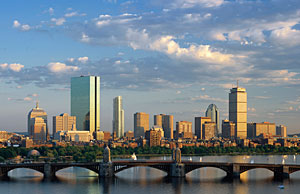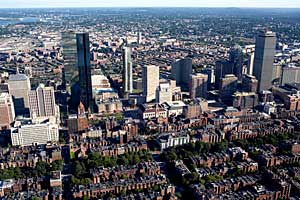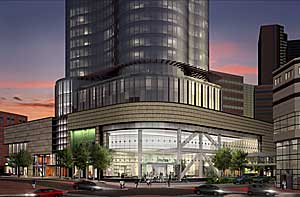The revival of a scenario first envisioned some 30 years ago could yield Boston’s tallest residential building. Simon Property Group has unveiled plans for a 47-story luxury condo tower atop its Copley Place Mall, an upscale shopping hub in the historic Back Bay neighborhood. The proposed project, designed by Elkus Manfredi Architects, would also add more than 100,000 square feet of commercial space to the retail center.



Elkus Manfredi Architects is designing a slender, 47-story luxury condo tower (pictured left of center in middle image) that will sit atop Copley Place Mall, an upscale shopping hub in Boston’s Back Bay neighborhood. The project also calls for adding more than 100,000 square feet of commercial space to the retail center, including 54,000 square feet to its anchor store, Neiman Marcus (above).
The site, adjacent to Copley Square—which boasts H.H. Richardson’s Trinity Church (1877), McKim, Mead and White’s Boston Public Library (1895), and I.M. Pei and Henry Cobb’s John Hancock Tower (1976)—calls for an architectural balancing act, the creation of a signature high-rise that doesn’t overwhelm its august forerunners or the surrounding low-rise residential blocks. “We’re trying to create a neighbor that is extremely sensitive," says Howard Elkus, principal of Elkus Manfredi Architects.
While considerably smaller than the 60-story, 790-foot Hancock Tower, the new 570-foot-tall building would be a commanding presence. The curvilinear glass and steel tower, with setbacks on the upper floors, would rise from a glass and masonry base. It would contain 660,000 square feet of residential space, with roughly 280 condominiums, plus an additional 60,000 square feet for shops, restaurants, and an enclosed garden, according to Carl Dieterle, Simon Property's executive vice president of development. The plan also calls for adding 54,000 square feet to the mall’s 115,000-square-foot anchor store, Neiman Marcus. Construction could begin in late 2009 and wrap up by 2012.
Elkus, the projects’ lead designer, is no stranger to the Back Bay neighborhood. He was principal in charge for The Architects Collaborative—a defunct Cambridge-based firm that counted Walter Gropius among its founders—when it designed the Copley Place Mall in the early 1980s. It was “a paradigm of smart growth for its time,” Elkus says, adding that the project included residential units when it was first imagined in the mid-1970s.
The proposed tower, while different in scope, is a resurrection of that initial concept. Elkus says it will help densify “Boston’s urban fabric,” noting that the location is ideal given its close proximity to Back Bay Station and existing parking lots. So far, the expansion plans have provoked little debate. "There's not enough information yet to really respond to the project,” says Jackie Yessian, chairwoman of the Neighborhood Association of the Back Bay. “But we will be looking very carefully at its environmental impact, including shadows, wind, solar glare, and traffic.”



Post a comment to this article
Report Abusive Comment