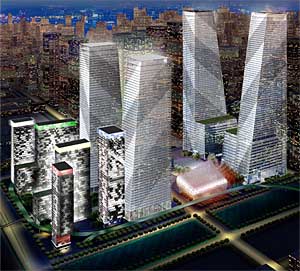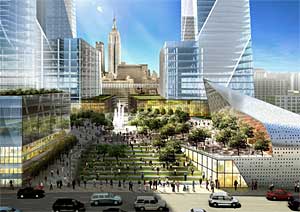Developer Tishman Speyer won rights to develop Manhattan’s Hudson Rail Yards with a scheme designed by architect Helmut Jahn and landscape architect Peter Walker. Announced yesterday, the deal is expected to be formalized within 14 days.


Images courtesy Tishman Speyer
Tishman Speyer won the right to develop the Hudson Rail Yards on Manhattan’s far West Side with a design scheme created by Helmut Jahn and Peter Walker (top). The plan features four massive, matching towers that taper as they rise surrounding a large circular plaza flanked by a cultural building (above)
Currently owned by New York’s Metropolitan Transportation Authority, the 26-acre site stretches from 30th Street to 33rd Street, between 10th Avenue and 12th Avenue. Tishman outbid competitors—including a team lead by Durst Organization and Vornado Realty Trust, which reportedly came in a close second—with an offer of just over $1 billion. The deal gives the developer a 99-year lease on the mixed-use property with an option to eventually purchase the land.
Tishman’s proposal faced bumps along the way since it was first unveiled, along with four other schemes, last November. The developer originally had included Morgan Stanley as its anchor tenant, but the financial services firm has since backed out of the deal, reportedly over concerns about when its new headquarters would be completed. The scheme’s architecture, meanwhile, drew sharp criticism at the time. The New York Sun’s James Gardner described it as “perhaps the least appealing” of the five proposals, while The New York Times’s critic Nicolai Ouroussoff wrote that when looking at Jahn’s design, “you might call it architecture of intimidation.”
Neither the criticisms nor the loss of its anchor tenant seemed to impede Tishman’s bid. The design scheme features four massive, matching towers that taper as they rise surrounding a large circular plaza dubbed the “forum.” The block-like towers feature thick white and grey stripes, while the tops of neighboring buildings are illuminated with different colored lights—but such details could well be changed before construction. Currently, the project calls for more than 10 million square feet of office space, 3,000 residential units, 550,000 square feet of retail space, a 200,000-square-foot cultural venue, a public school, and 13 acres of open space. The entire complex will also be designed to achieve LEED Gold certification.
Before the buildings can go into construction, Tishman needs to build a platform over existing rail lines, which is estimated to cost $2 billion. Eyeing a deteriorating economy and the fact that part of the property must be re-zoned to accommodate high-rises, many observers wonder how much of the plan will remain intact as it moves from concept to execution—a process that could take more than a decade. But as Ouroussoff wrote in the March 27 edition of the Times, “If recent history teaches us anything, it is that the project is only likely to get worse.”



Post a comment to this article
Report Abusive Comment