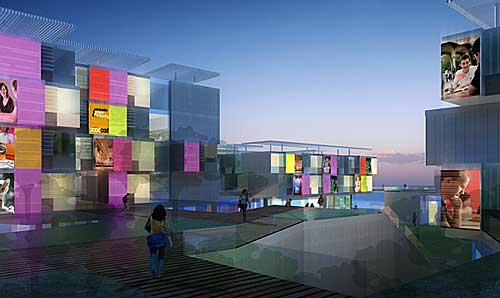College students socialize, shop, and learn in ways unimaginable less than a generation ago. Although they are increasingly connected via social networking Web sites such as Facebook.com, many students live in residence halls that predate the personal computer. The Association of College & University Housing Officers–International (ACUHO-I) held the second stage of its “21st Century Project” ideas competition this month, asking designers to envision housing that satisfies the needs not of today’s students but those 25 years in the future. A team of young interns and architects, fittingly, bested four other finalists—and took home $25,000—with a scheme called “net+work+camp+us.”
 In the net-work-camp-us scheme, suites of student rooms feature a “café wall” that opens onto single-loaded corridors connecting the suites together. Images courtesy ACUHO-I / net+work+camp+us |
The winning team includes Yang Tian, Suping Li, Yuzhu Zheng, and Nathan Herold. All are with Hanbury Evans Wright Vlattas + Company, of Norfolk, Virginia. While the previous stage of the 21st Century Project explored the future of individual student rooms, this time architects were asked to work at the scale of residence halls. The net+work+camp+us proposal uses a modular, prefabricated construction system that is readily adaptable to different sites and climatic conditions. The team divided a residence hall into four or five volumes linked by a courtyard as well as elevated, vegetated walkways. Within each building, rooms are arranged along single-loaded corridors that encircle a central, open atrium. For the individual rooms, the team expanded on Jonathan Levi Architects’ winning design from last year—which proposed moveable internal partitions—and added a feature dubbed the “café wall.” The wall separating a suite from the public corridor features large, operable shutters. When open, the bottom edge of this window doubles as a bench, providing space for interaction between suite residents and passers-by.
The net+work+camp+us scheme also closely considers the role of technology. LED panels on the exterior walls of student rooms, for instance, would allow occupants to customize portions of the building facades according to their personalities. “We addressed both architectural space and technology, so when we were thinking about creating community, we didn’t favor one over the other,” says team advisor Rob Reis, AIA, a partner at Hanbury Evans. In the courtyard, an oversized LED monitor displays student announcements, class schedules, and even the whereabouts of individuals. “There is a paradox in campus design. On one hand, everyone wants open, flexible space, but on the other, everyone needs security,” Reis explains. The team elected to make security a public process. “Normally, security cameras feed images to a small TV screen that no one ever sees. We take the videos of who is coming and who is going and display it on the screen for everyone to see.”
 Students may customize the displays on LED screens incorporated into facade panels outside their rooms. |
This monitoring, and the customizable LED facade panels, could be the logical outgrowth of a youth culture accustomed to displaying personal information on MySpace, YouTube, and other Internet sites. “This is the ultimate see-and-be-seen experience,” observes Michael Coakley, who co-founded the 21st Century Project and is the associate dean of student affairs and executive director of university housing at Arizona State University.
The other finalists in this competition stage were Ayers/Saint/Gross, which received a jury commendation for exploring how technology can community, MGA Partners, Little Diversified Architectural Consulting, and a team from Mackey Mitchell Architects and the Southern Illinois University at Edwardsville. They presented their designs in St. Petersburg, Florida, on February 1 before an audience of 200 college housing officers and a nine-person jury composed of university administrators, architects, and design professionals including RECORD’s news editor, James Murdock.
 A residence hall is divided into four quadrants surrounding an open-air common; within each quadrant, individual rooms and suits surrounded an open courtyard. |
The next competition stage of the 21st Century Project will consider actual sites at three academic institutions to be selected during the coming year. Coakley hopes to issue RFPs in late 2009, with the competition itself tentatively scheduled for 2010. Afterward, ACUHO-I plans to building a prototype of the winning design with funding from the participating schools and corporate sponsors.


Post a comment to this article
Report Abusive Comment