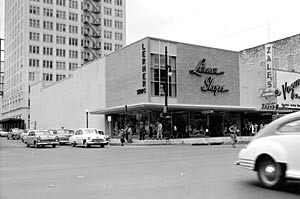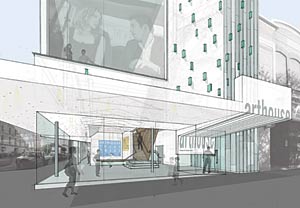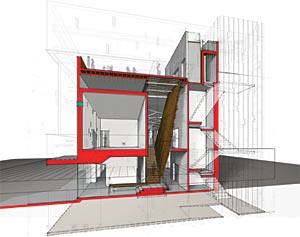Arthouse, an organization based in Austin, Texas, that supports and exhibits contemporary Texan art, has been confined, since 1995, to its single-story space that was most recently a department store. But a new design by the New York City-based architect Lewis.Tsurumaki.Lewis will turn what was once an improvisation into a flexible, contemporary, and permanent 23,800-square-foot home.



Images courtesy Lewis.Tsurumaki.Lewis
The Arthouse space currently looks much the same as the building does in this photo from the 1950s, when it was home to a Lerner department store (top). The Lewis.Tsurumaki.Lewis design keeps vestiges of historical elements, while propelling the building into a decidedly contemporary aesthetic and efficiency. The second story shop window is converted into a projection screen. Perforations on the building’s skin bring in light, but not radiant heat, through glass blocks, and provide a dynamic facade (middle). A sectional perspective reveals the new staircase, second floor, and roof deck (above).
Originally constructed as a dry goods store in the late 19th century, the Arthouse building was converted into a theater at the turn of the last century, then a cinema, and finally a Lerner’s Department Store, in 1956. In recent years the surrounding Congress Avenue neighborhood has similarly transformed from a derelict downtown to a lively mixed-use district anchored by cultural organizations. LTL’s design acknowledges the building’s historical accretions. “It has gone through many changes, so rather than covering them up to start over, we wanted to make tactical additions to the building in order to amplify those changes,” says Marc Tsurumaki.
A new stair will provide access to a previously unused second floor, where the architect has inserted a screening room, studios, and offices. Galleries will occupy most of the two levels. A new flat-roof will be installed over the building’s original pitched roof to provide space for a vegetated roof deck, where films can be screened, and to create a plenum below for concealing mechanical systems.
Throughout the building, traces of its past will remain. Ornamental plaster and remnants of the theater’s former balcony will be visible on the second floor gallery. Other features will not simply be kept as a historical record, but will be amplified and given new roles. The department store display window will be increased in size and double as a projection screen visible from outside. Similarly, the architects will retain the building’s stucco awning and “put it on steroids” by extending it into the building to define a new reception area.
Arthouse executive director Sue Graze says that LTL’s design will “create a building that will be an exciting place for artists to work, respect the architectural history, and establish a 21st century landmark.” Although the construction budget has yet to be finalized, Graze is expecting to launch a capital campaign soon.





Post a comment to this article
Report Abusive Comment