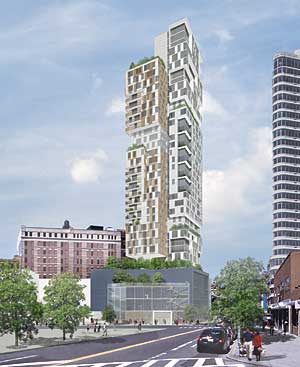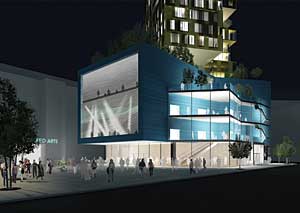Planning is underway on a new building that will be the centerpiece of the Brooklyn Academy of Music (BAM) Cultural District. The project charts new territory for New York City both in sustainable design and its designated mixture of occupants; it also marks a step forward for the city’s long-stalled plans for the area. The development firm Full Spectrum of New York, together with architects studioMDA and Behnisch Architects, is developing the $85 million project and expects to break ground in early 2009.


Images courtesy studioMDA / Behnisch Architects, renderings by ESKQ
In a new tower for the Brooklyn Academy of Arts Cultural District, designed by studioMDA and Behnisch Architects, each block of apartments features its own roof garden and the design allows for large amounts of natural ventilation and daylight to permeate the entire structure (top). The project also features street-level retail and it incorporates a 40,000-square-foot cultural space that will be occupied by Danspace Project (above).
The BAM Cultural District was created by a public-private partnership eight years ago in Brooklyn’s Fort Greene neighborhood. Plans call for cultural buildings to be developed throughout 14 acres surrounding the 100-year-old Academy. Insufficient funding and a lack of political will hampered progress on the project until 2006, when the city took control of it away from a non-profit planning group. More recently, Mayor Michael Bloomberg’s administration pledged $100 million in financing through 2011. In addition to the recently unveiled Full Spectrum project, designs for a new theater by Frank Gehry and Hugh Hardy are expected to be complete this summer.
Design architects StudioMDA and Behnisch responded to their development’s location on an angular lot at the corner of Fulton Street and Ashland Place, opposite the BAM Harvey Theatre, by creating a tower set over an irregularly-shaped base. The shaft is comprised of two rectilinear sections offset from one another, from which five cantilevered blocks of apartments are suspended. Each block features its own roof garden and the design allows for large amounts of natural ventilation and daylight to permeate the entire structure.
“If you can get the building envelope right and get enough daylight and natural ventilation in, then you can reduce your energy consumption by 30 or 40 percent without putting in a lot of fancy equipment,” says Carlton Brown, a founding partner of Full Spectrum. “Orientation is what drove the design of this building. On most blocks in Manhattan and in Brooklyn you could not do this.”
The project is also distinctive in the way it integrates affordable housing with a major cultural space. Of the 187 total residential units, 157 will be rental while the 30 will be for sale. Half of the housing will be set aside for low- and moderate-income residents. Brown says that by making 50 percent of the residences affordable, which is a city requirement, the project could help ease concerns that the BAM Cultural District will accelerate the gentrification and loss of affordable housing in Fort Greene. The project also features street-level retail and it incorporates a 40,000-square-foot cultural space that will be occupied by Danspace Project, an internationally-known organization that hosts a variety of dance performances.
Developing a building with a performing arts space and apartments, which have vastly differing design requirements, is a challenging and potentially costly proposition, Brown says. But he believes that his project represents a more progressive approach to urban living. “If you think of the city as fabric of interwoven events and people in a Jane Jacobs way, this development offers a more integrated way of life as opposed to isolating things into cultural centers.”

Post a comment to this article
Report Abusive Comment