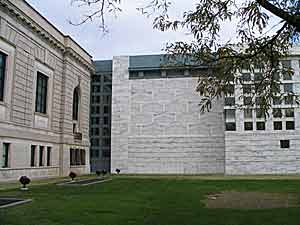With $158 million to spend, many an art museum might opt to build a new wing or two. Not so the Detroit Institute of Arts (DIA), which reopened last weekend with Michael Graves’ long-awaited renovation. The project reclad some of the DIA’s exteriors, rethought the way art is displayed and labeled in its existing galleries, and made interior circulation much clearer and easier.



The DIA features an encyclopedic collection of art from all periods and locations, housed in a Renaissance-inspired building, dating to 1927, designed by Paul Cret. Over the years, as the DIA added north and south wings and tinkered with its galleries, it created a warren of spaces that were hard to navigate. Space for special shows was limited.
DIA hired Graves in 1989 to begin working on the renovation but, shortly afterward, the State of Michigan drastically cut its funding and the project was shelved to allow the museum to raise funds through a capital campaign. All the while, Graves and his office slowly worked on the project, which finally began construction in 2001.
The redesign added roughly 10 percent more space to the DIA’s 600,000-square-foot building. But Graves, working with Detroit-based SmithGroup, redefined the DIA’s interior with a new “spine,” or main circulation corridor. This element creates a new north-south axis that opens the labyrinth of spaces created by decades of previous expansions. The spine does double duty as a gallery space with art lining its walls and displayed on pedestals.
Graves explained the idea behind DIA’s new spine during a recent press preview. “The French called it the architectural marche, describing a movement through a building,” he said, “so that the path upon which you find yourself starts to describe what is to the left and what is to the right and the kind of importance that each of those galleries might have.”
DIA director Graham Beal has made clear that his objective was making sense of the existing building with a new master plan, rather than building a theatrical new wing in the manner of art museums in Milwaukee and Denver. Graves also addressed that question last August in interview with the Detroit Free Press. Speaking of DIA’s collection, he said, “These are precious works, and I’m not about to put them on a sloped wall or a ramp or hung in a way that is not a part of the experience that the painter or the sculptor had in mind.”
While most observers are responding favorably to Graves’ DIA work, the one quibble that they raise concerns the white marble that now clads the DIA’s north and south wings. Built in the 1960s and 1970s, they were covered originally in black granite to contrast with Cret’s 1927 building; the lack of a vapor barrier and other problems prompted the museum to re-skin them. Graves used marble that came from the same Vermont quarry that Cret used for his 1927 structure. But because the Cret building’s marble has aged—a process accelerated several decades ago when it was cleaned in a way that left it pitted—the wings now look so different that the contrast is jarring, shiny and new versus beautifully weathered. Even with age, the two marbles might never look quite the same.



Post a comment to this article
Report Abusive Comment