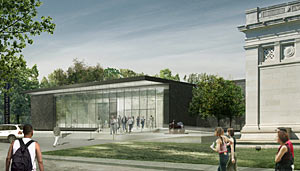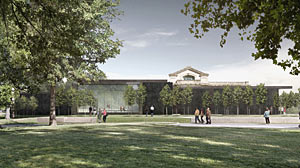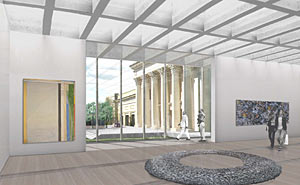David Chipperfield’s design for an expansion of the Saint Louis Art Museum was unveiled on November 5, marking a milestone after more than a decade of master-planning, community engagement, and fundraising. The London-based architect has created an elegantly understated 85,000-square-foot new wing for the neo-classical building, nearly doubling its size. Cass Gilbert designed the original structure for the 1904 St. Louis World’s Fair. It is located in Forest Park, the city’s primary public green space, dramatically situated at the crest of a hill.



Chipperfield’s addition replaces parking lots to the south and east of the Gilbert building (top). It will be sheathed in cast-on-site, darkly-tinted polished concrete panels, highlighted by the gleam of Meramec river aggregate (middle). The existing museum’s circulation patterns have been deftly extended into a new single level of sky-lit galleries (above).
In a town-hall meeting held at the museum on the following evening, one of five “community conversations” that made the design process remarkably transparent to the community, Chipperfield described his intention to create “a building that would assert itself but not compete with Cass Gilbert.” Museum director Brent Benjamin spoke of the institution’s ambition to bring forward a building of its time—a contemporary complex appropriate to the quality of the more than 30,000 art works as well as touring exhibitions. He said that the new wing was also needed to accommodate higher attendance.
Chipperfield’s addition replaces parking lots to the south and east of the Gilbert building. It will be sheathed in cast-on-site, darkly-tinted polished concrete panels, highlighted by the gleam of Meramec river aggregate. The existing museum’s circulation patterns have been deftly extended into a new single level of sky-lit galleries, collections support spaces, and public amenities. A series of shallow, yet broad “window-rooms,” with expansive floor-to-ceiling glass walls, enlivens both the pattern of interior experience and the restraint of the exterior.
The design team includes French landscape architect Michel Desvigne, with St. Louis-based HOK serving as the architect of record. Initial landscape schematics describe a strong relationship between the architecture and Forest Park, limiting the number of existing trees that will be removed and suggesting a periphery of randomly planted trees resolving into a series of densely planted groves closer to the new wing.
Also last week the Museum announced the public onset of its capital campaign, the largest of its kind for a cultural institution in St. Louis. The Museum already has commitments totaling $100 million from its board members and community leaders toward the $125 million price tag for construction. Groundbreaking is expected for late 2008, with completion anticipated in 2011.



Post a comment to this article
Report Abusive Comment