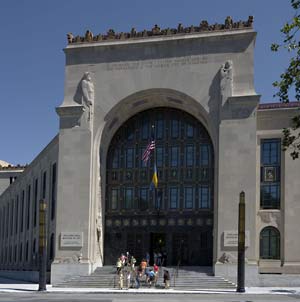The Philadelphia Museum of Art (PMA) marks a milestone today with the opening of its first new structure in 80 years. Designed by Gluckman Mayner Architects, the new 184,000-square-foot Ruth and Raymond G. Perelman Building allows the encyclopedic institution to display 130,000 objects—more than half its total collection of paintings, sculpture, and photography—that had previously sat in storage.


The Perelman is located at the northeast edge of the museum’s nine-acre campus and actually contains two structures: one that’s nearly as old as the museum’s main building, the other a new addition. It originally opened in 1927 as the Fidelity Mutual Life Insurance Company Building—RECORD featured it in its January 1928 issue—and is now listed on the National Register. Its design by Zantzinger Borie and Medary, who also co-designed the PMA’s main building with Horace Trumbauer and Julien Abele, features opulent gilding and Art Deco reliefs.
Gluckman has worked with PMA before to design gallery and exhibition spaces within its main building. In the Perelman, the Manhattan-based firm carefully restored Art Deco features as well as pink stone floors and gold-veined stone walls. The $90 million transformation also created gallery, administrative, and conservation space for the three of PMA’s eight curatorial departments. A two-story, rectangular volume composed of rustic-faced concrete block contains 59,000 square feet of new space. To connect the two structures, Gluckman designed a luminous glass-roofed galleria—some 200 feet long and 20 feet wide—that injects natural light into the building’s core. Glass-enclosed offices border public study areas and conservation labs, while large windows allow visitors to view sculptures against the backdrop of a tree-lined streetscape beyond. The result is a complex that, PMA director Anne d’Harnoncourt says, “accommodates the human relationships that are involved in using it.”
Although the public will judge for itself today, critical reaction to the Perelman building has so far been positive. Inga Saffron, of The Philadelphia Inquirer, praised the design’s commitment to “craft over splash, substance over surface, and architecture with a strong work ethic.”
The PMA is likely hoping for a similar reaction to its planned future expansion. It tapped Frank Gehry in October 2006 to reprogram galleries and support spaces within its original facility. Gehry is also designing 80,000 square feet of new subterranean galleries located beneath the main building’s East Terrace and the steps that Sylvester Stallone made famous in the Rocky film.






Post a comment to this article
Report Abusive Comment