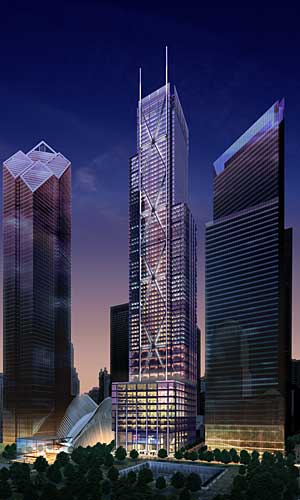Larry Silverstein announced at a press conference yesterday that his development firm will put out to bid 70 construction packages for three office skyscrapers at the World Trade Center site by November, with foundation and steel work set to begin in January. Representatives from Foster & Partners, Rogers Stirk Harbour + Partners, and Maki and Associates were also on hand to present the latest schematic designs for these buildings—the most detailed views yet of what people visiting the site might see when construction finishes in 2012.

Conceptual plans for the three towers were first unveiled in September 2006. They include Foster’s 1270-foot-tall tower, a sloping structure to be topped by diamond-shaped spire; Rogers’ 1174-foot, externally braced tower, featuring two large antennae; and a subtly shaded, L-shaped 975-foot-tall tower by Maki. They will stand along the eastern and southern edges of the Trade Center site, following a spiral-like path from the Freedom Tower at the site’s northwest corner. “We talk about our orientation making a pivot and so does Foster,” said Maki lead architect Gary Yamemoto. “Rogers’ tower has frontage to the memorial but it steps on either side.”
Many of the new details unveiled yesterday address what pedestrians will see at street level. They include a granite wall in the Maki building’s lobby, whose reflective surface will catch light from the pools at the September 11 memorial nearby, and plans to wrap retail shops around the elevations along Church Street.
In a further nod to civic life, the architects presented new public programming at street level and in a below-grade concourse shared by the buildings. Rogers partner Richard Paul described a 90-by-35-foot projection of “constantly changing” video installations in the building’s luminous lobby. Yamemoto unveiled a new block-long pedestrian passage Cortlandt Way, running toward the memorial along the tower’s footprint. Foster architect Mike Jeliffe explained that designers enlarged its lobby from a double-height volume to one that will be triple-height; they also moved lower-floor elevators to the building’s exterior “to make them scenic.” And the memorial, planners revealed, will include two tridents from the original Trade Center lobby in its entrance hall.
Although Silverstein has only one tenant for the three towers so far, he expressed confidence that they will be open for business in 2012. He also described the esprit de corps among the architects as “unheard of in the architecture world”—an implicit contrast to the contentious process that marked the Freedom Tower’s design.



Post a comment to this article
Report Abusive Comment