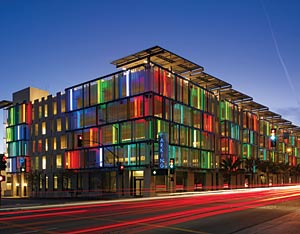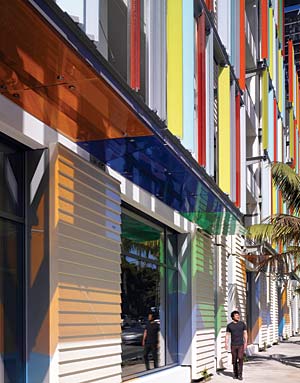The depressing amount of time most Americans spend sitting in traffic has an architectural counterpart in the bleak urban stretches devoted to faceless garages and parking lots. But as cities get serious about curbing pollution and congestion, and rising land prices drive developers to make the most out of tight sites, parking is also getting some architectural attention.


The facades of Moore Ruble Yudell’s Santa Monica Civic Center parking garage feature multicolored channel-glass bays mounted in white precast-concrete shells to suggest a rushing crowd. A plaza-level café provides extra enlivenment.
At the recently opened Museum Residences [RECORD, May 2007, page 222], across from the new Hamilton wing of the Denver Art Museum, Studio Daniel Libeskind and Davis Partnership wrapped a 980-space parking garage with the complex’s 55 condominium units. The top of the garage, which provides parking for the museum as well, contains a 4-acre landscaped garden for the complex’s residents. “Other architects might say, ‘We’ll put the garage underground and we’ll valet park,’ ” Libeskind explains. “But that’s very expensive, so I said, ‘Let’s do a normal garage, but create an urban setting.’ We put recreation on top and used the garage as a hinge of new development. The car is subsumed by the pleasures of living or walking or using the space. We’re using the parking to reduce focus on the car.”
Even car-centric Southern California is embracing similar ideas. Moore Ruble Yudell treated its brief for the Santa Monica Civic Center garage as a challenge. “Parking structures make up our cities,” says James Mary O’Connor, AIA, a firm principal, “So we wondered: How can they be about more than parking?” The designers responded with a 900-space facility that features ocean views and a plaza-level café. With photovoltaic panels on the roof and room for bicycles among the automobile bays, it is the first parking structure to earn LEED certification.
The building’s six-story facade uses multicolored channel-glass bays mounted in white precast-concrete shells to suggest a rushing crowd. With such detail, O’Connor suggests, parking facilities can become landmarks that attract real crowds. Since it opened in March, the garage appears to be doing just that. “I went by at night and saw tourists taking pictures of each other in front of the facade,” O’Connor says. “I thought, ‘Well, we’ve done what we’ve set out to do.’”





Post a comment to this article
Report Abusive Comment