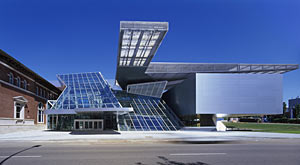Coop Himmelb(l)au’s much anticipated first project in the Americas, the Akron Art Museum’s John S. and James L. Knight Building, opened yesterday to mixed critical reviews. The $35 million, 63,000-square-foot wing adds to a Renaissance revival structure dating to 1899, tripling the museum’s size and giving it more galleries for exhibiting its collection of 19th- and 20th-century art.

Coop Himmelb(l)au¹s addition to the Akron Art Museum.
The Austrian firm Coop Himmelb(l)au won the Akron commission in September 2001. Architecture principal Wolf Prix has advocated the creation of “architecture out of frozen air that you can enter” since starting his firm with Helmut Swiczinsky in 1968. The museum’s major components explore Prix’s mandate. A rectilinear, aluminum-skinned “Gallery Box” floats above the street in a 51-foot cantilever, while a 57-foot-high “Crystal”—a volume that connects the Gallery Box to the original structure—flings glass shards at arrhythmic angles to enclose the new main entry and atrium.
Topping the museum is the “Sky Cloud,” a 327-foot-long cross whose wings cantilever to distances of 70 feet. Prix describes this element as “a three-dimensional sign” that looms over both the new and old buildings—a structure appropriate for Akron, which was once known for constructing dirigibles.
The new building’s clashing, gravity-defying forms might seem out of place for a rustbelt city like Akron, but that’s exactly the point, explains museum director Mitchell Kahan. Since the 1989 opening of Peter Eisenman’s Wexner Center at Ohio State University—followed by Zaha Hadid’s Rosenthal Center, in Cincinnati, and Sanaa’s Glass Pavilion at the Toledo Museum of Art—Ohio has boasted a growing constellation of buildings by avant-garde architects. “We wanted Akron to be part of that,” Kahan says.
But reviews have so far been less sanguine. While critics give the new atrium high marks for a formal metal stairway and cubist concrete elevator tower, which form an abstract yet functional landscape, they complain that the new building’s galleries are hermetic and anonymous. New York Times architecture critic Nicolai Ourossoff, for instance, lamented that “the exuberant spirit of invention and openness... stops at the gallery doors.”
For his part, Kahan notes that the galleries are fully reconfigurable—a feat made possible because there are only six structural columns within the Gallery Box. The building, in other words, is a sheep in Wolf’s clothing.



Post a comment to this article
Report Abusive Comment