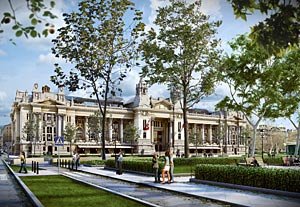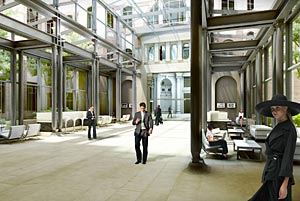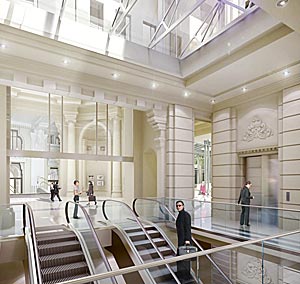Beyer Blinder Belle to Restore Budapest’s Exchange Palace



New York firm Beyer Blinder Belle Architects & Planners (BBB) has announced that it will begin a major renovation and adaptive reuse of Exchange Palace, a historic landmark occupying two city blocks in central Budapest. The 1905 building was designed in the Hungarian Secessionist style by Ignacz Alpar, and according to BBB principal and project lead Jack Beyer, it “is a reflection of the entire Hungarian culture from the turn of the [last] century right through to today.”
At the time it was built, in the waning days of the Austro-Hungarian Empire, Exchange Palace housed the largest stock exchange in Europe. But the ravages of the twentieth century—World Wars, the Depression, and Soviet occupation—all took their toll on the once grand structure, and in 1948 the stock exchange was dissolved and the Hungarian government nationalized its assets.
According to Beyer, the Soviets showed their disdain for the building—which they viewed as an emblem of capitalism—by neglecting its upkeep when they headquartered the Lenin Institute in Exchange Palace after the end of World War II. But the most destructive tenant has been Exchange Palace’s current occupant, the state-owned television network Magyar Televisio, which damaged or demolished many of the stock exchange’s original great rooms to create television studios.
BBB, which successfully restored New York City’s Grand Central Terminal, will completely overhaul the building. The firm will replace windows and restore the original décor, and also install new features like skylights and state-of-the art escalators and elevators. One of the firm’s main challenges will be improving visitor and tenant circulation in a building whose program has changed considerably since its construction.
Once completed in 2012, the development will contain nearly 250,000 square feet of Class-A Office space for multinational corporate and governmental tenants, and another quarter-million square feet of retail and cultural amenities. Real estate developer Tippin Corporation is financing the project. Exchange Palace’s original appearance was documented extensively in photographs, drawings, and ink washes, all of which the architects intend to use as reference points for their restoration. Removal of Magyar Televisio’s additions will commence later this year, and construction will begin in early 2010.



Post a comment to this article
Report Abusive Comment