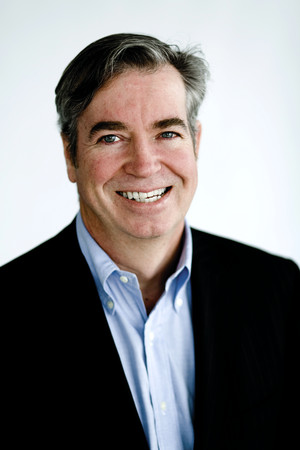
|
|
Photo courtesy Davis Brody Bond
Carl Krebs
|
Architectural Record: Do you understand the concerns of people who say the city is getting too dense?
Carl Krebs: I think that density is what makes New York exciting and distinctive. I live in Lower Manhattan, near City Hall. When the Frank Gehry tower [at 8 Spruce Street] went up, I lost my view of Brooklyn, but I gained a view of an iconic building. The tower was built on a parking lot, so I was not unrealistic about what might happen.
But the Frick garden isn’t a parking lot.
Yes, but it was created in the 1970s. And it was unknown to Henry Clay Frick or the architects Carrère and Hastings [who designed the original Frick mansion] and John Russell Pope [who altered and enlarged it in the 1930s].
How did that garden come to be?
The Frick Collection bought three townhouses between 1939 and 1970 while planning a sizable addition on 70th Street. But, because of financial pressures, they ended up building a much smaller addition and converting about two-thirds of the site into a garden.
You’re not proposing to build on the garden that faces Fifth Avenue?
I’m constantly being told that the Frick is going to be building on the Fifth Avenue garden; it’s a common misperception. Touching that garden is the last thing they would do.
Will the addition damage the ensemble of buildings?
Right now there is a stucco party wall with double-hung windows overlooking the garden. The new building will be an improvement.
And will it look like the existing buildings?
It’s going to utilize the same Indiana limestone as the Carrère and Hastings building, and it will have a similar compositional order. This may seem odd to some people, but the Frick today has a remarkable sense of cohesion and unity. You can’t take that lightly. It’s not one of the museums that has become a collage of styles.
So you’re doing neoclassical?
What we’re doing will follow the lead of the existing buildings, but on close examination there will be subtle differences in expression. John Russell Pope, in the library at the Frick and in the National Gallery in Washington, D.C., used a powerful, somewhat austere neo-classical language. That’s an important reference point for us.
Regardless of style, I think some New Yorkers are fed up with museum expansions, from the ill-advised Guggenheim addition by Gwathmey Seigel, to the endless attempts by the Whitney to build on and around its Breuer masterpiece, to the latest renovations at MoMA.
I understand that. We’ve worked with the Frick for almost a decade, exploring every option. Without going into the garden, the spaces wouldn’t be big enough, or in the right places, to meet its needs.
But why does the Frick have to expand at all?
As an architect, you get to understand an institution and the enormous effort that goes on behind the scenes, behind the ornate public rooms. It’s much easier for the public to say nothing should change, because they don’t see the burdens on the institution.
Were you stung by the criticism when the plan was first announced?
We made a conscious decision to go public early in the process to give people an opportunity to comment. Of course that opens us up to criticism long before we’re ready to start building. But we thought it was wise to give interested parties an opportunity to comment. And now we’re getting ready to release a design that takes many of the comments into account.
The original scheme does not have Landmarks Preservation Commission approval. What will you do if you don’t get it?
This is an important and beloved building, so we’re expecting a high level of scrutiny. Our past experience with Landmarks has always involved a dialogue, and we’ll have a better sense of their priorities when we present later this year. We’re optimistic that we can respond to their concerns.
NYU is also criticized for expanding willy-nilly. Do you think it should be building as much as it is?
The site isn’t the heart of the Village; it’s the edge of the Village, facing Houston Street, which is a multi-lane thoroughfare. Fortunately the envelope that we inherited [from the approval process] is a potentially interesting and promising one. We’re looking forward to opportunities to carve away at that envelope, which I think can help us articulate a less monolithic mass. And, clearly, the ability to incorporate public space and transparency is going to help us make it a more welcoming and inviting part of the neighborhood.
Is KieranTimberlake the design architect?
We’re going to be collaborating on every phase of the project.
What did you learn from the 10 years you spent working on the September 11 museum?
I think the Trade Center project has been transformative, for myself and the office, in terms of having to design in a public arena. It was an education in how to maintain optimism in the face of criticism, and to keep controversy from compromising the architecture.
When you see the museum, what are you proudest of?Visitors spend 45 minutes or an hour descending into the museum, before reaching the galleries themselves. People want to think about the events of that day, to recall their personal experiences, and we gave them the time and the space to do that.

Post a comment to this article
Report Abusive Comment