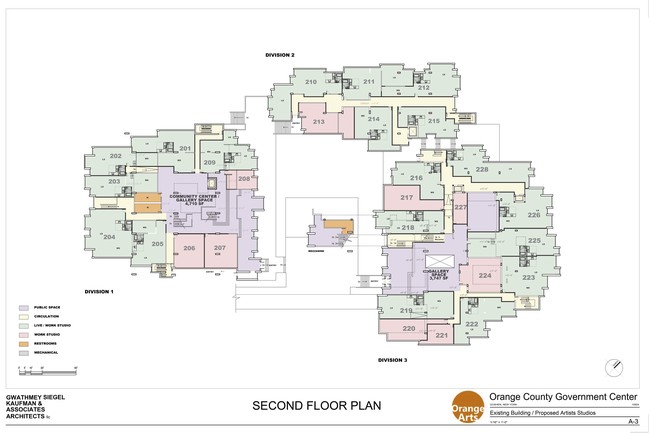
With almost 50 cheesy hotel buildings to his name (sometimes two or more to a block), Gene Kaufman has done immeasurable damage to Manhattan.
But Kaufman has a chance to redeem himself. His plan to save the Orange County Government Center, an important Paul Rudolph building in the small town of Goshen, New York, is the best thing to happen to that building since county officials began threatening to tear it down in 2004. Already mistreated by bureaucrats, who found its layout confusing and its systems inadequate (and claimed that every one of its 84 roofs leaked), it was abandoned in the wake of Hurricane Irene in 2011.
Kaufman, following through on a proposal made last spring, has offered to buy the 1967 building (and approximately four acres of the site) for $5 million and spend another $14 million converting it to artist studios. Dubbed Orange Arts, the 150,000-square-foot building would be divided into 80 tenant spaces, ranging from 500 to 2,500 square feet, as well as a 23,000-square-foot gallery/meeting room, many with 13-foot ceilings. His 166-page proposal was made public via the county’s website on December 10.
Kaufman has teamed up with Ted and Marianne Hovivian, owners of two Brooklyn loft buildings, the Bogart Lots and the AnX, which he designed. They plan to open an Orange Arts sales center, complete with a model unit, in Brooklyn, to entice artists priced out of the borough. (Many artists, when their leases come up for renewal, leave the city, Kaufman notes in his proposal.) But to help those artists keep one foot in the borough, he has promised that a gallery in Bushwick will show work by artists who live and work in the Goshen complex. Clever marketing!
As for local support: Merchants in downtown Goshen have been demanding that something be done about the property; business has dropped off considerably since the government moved to rented offices. But the county’s return wouldn’t do as much for business as an arts center, which would be active 24/7 and would bring visitors to the quiet town. Although 20-miles west of the Hudson River, Orange Arts could tap into the burgeoning Hudson Valley “arts scene.”
Under Kaufman’s plan, the government could continue operating out of rented spaces, or build a new government center on parts of the site now devoted to parking lots. (In an earlier proposal, in May, Kaufman insisted that he be allowed to design the new government center; in his December offering, he dropped that condition, though, as a spokesman said, he is still “game to do it.”)
But what’s remarkable about the plan is that Kaufman could be unlocking the building’s DNA. If you were a visionary architect looking to create a building to house 80 artists, it might look a lot like Rudolph’s beehive-y government center—with high ceilings, large windows, a floorplan complex enough to give each space privacy and individuality, along with courtyards for communal activities and lawns on which to build, repair, and display work. As Kaufman says in his December proposal, “The architecture that some people consider the building's major liability will become its major asset.” (See his proposed floor plan, above, as proof.)
The government center is an important building. But, somewhat paradoxically, the very things that make it great—its astonishing and almost relentless variety, somehow conceived by Rudolph in a pre-digital age—made it impractical as a government center. Many county workers say it doesn’t work for them, and there is no reason to doubt them. Buildings have to meet their occupants at least halfway, which is why I found the recent renovation of Rudolph’s Claire T. Carney Library at the University of Massachusetts, Dartmouth, praiseworthy, although it involved significant alterations to the original architecture.
Until last spring, the Orange County government planned to undertake a renovation masterminded by DesignLab Architects (the Boston firm behind the Carney Library renovation). But in August, DesignLab withdrew from the project, for what principal Robert Miklos calls “professional and ethical reasons.” DesignLab’s partner in the project, Clark Patterson Lee, soldiered on, and in November principal Phil Clark presented its plan to the county. The rendering is nothing short of scary. The plan reduces the number of roofs to 34 and the amount of charm (at least in the portion of the building seen in the rendering) to zero.
Around the same time DesignLab dropped out, the legislature decided it might sell the building outright. Kaufman’s was one of two proposals. The other bidder, Pike Development Corporation, offered to buy the building, renovate it according to the Clark Patterson Lee plan, and then lease it back to the county. An architectural disaster.
The county should give serious consideration to the Kaufman plan. It would provide the Rudolph building with a group of tenants who will revel in its eccentricities. And that’s just what it needs. After half a century, function may finally follow form.

Post a comment to this article
Report Abusive Comment