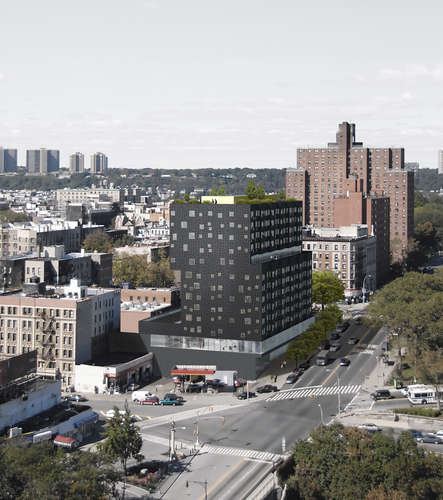
An urban farm on the rooftop of a David Adjaye–designed affordable-housing project in Harlem will provide fresh produce and income for the building sometime after construction has been completed in December. An $80 million development in the historic New York City neighborhood, Sugar Hill Housing will offer 124 units of rental housing for low-income adults and families. Adjaye’s stepped-profile design, with a rose-embossed, textured precast-concrete facade, makes it the latest example in a trend to replace bland institutional architecture typical of affordable housing with creative and striking design.
 |
| Image courtesy Adjaye Associates Sugar Hill Housing in Harlem will provide 124 units of affordable housing. It will finish construction in December. |
The rooftop farm, along with plans for a farmers’ market in the entrance plaza, provides another example of affordable housing’s potential to improve quality of life for neighborhoods. Students at Columbia University are devising a business plan for the 3,500-square-foot farm. Broadway Housing, the nonprofit developer, hopes to model the farm after others like Brooklyn Grange, which operates 2½ acres of farmland on buildings in Queens and the Brooklyn Navy Yard.
“There’s been a lot of attention given to luxury and middle-income housing, but there hasn’t been a discussion about affordable housing in New York,” says Adjaye. “It was a subject that architects needed to rethink now, so that we can contribute in a meaningful way.”
Innovative affordable housing is on the rise in New York City, starting with Via Verde, a complex designed by Dattner Architects and Grimshaw Architects that opened in the Bronx last year. In January, the city tapped nARCHITECTS for a prefabricated tower of micro-unit apartments in Manhattan, 40 percent of which will be for low- and middle-income residents.
“The quality of the design and the quality of the finishes has increased tremendously for a lot of low-income housing these days,” says Saky Yakas, a managing partner at SLCE Architects, the architect of record for Sugar Hill Housing. “The expectations of the sponsors and even of the city agencies are far greater than they used to be.” For many years, New York City and affordable-housing groups focused their efforts on renovations. But with few properties left to redevelop, developers have turned to new construction.
The 13-story Sugar Hill development will also house a 15,000-square-foot children’s museum of art and storytelling, an early-childhood learning center, a parking garage, and office space. Adjaye, who designed the National Museum of African American History and Culture at the Smithsonian Institution in Washington D.C., which opens in 2015, has also designed houses for many artists. His background in gallery design is evident in Sugar Hill. The first floor has a glass facade, so the upper floors appear to float above the base. The glass has another benefit: it brings light into the subterranean children’s museum.
Light is a critical component throughout the building. The punched windows are set at different levels. Because of the building’s location, perched on a ridge on the corner of St. Nicholas Avenue and 155th Street, residents will have views down to Battery Park. In an unintentional nod to how far the designs of affordable housing have come, the building also overlooks the Polo Grounds Towers, a hulking 1968 public-housing project.
For residents, 20 percent of whom will be formerly homeless, the design of the building may come second to simply having quality housing. The recognition that David Adjaye is a world-class architect will only be understood once residents experience the asymmetrical windows and the light that’s cast in their living space,” says Ellen Baxter, executive director of Broadway Housing. “All of us are looking forward to understanding what it’s like to be affected by that. I don’t even know myself yet.”



Post a comment to this article
Report Abusive Comment