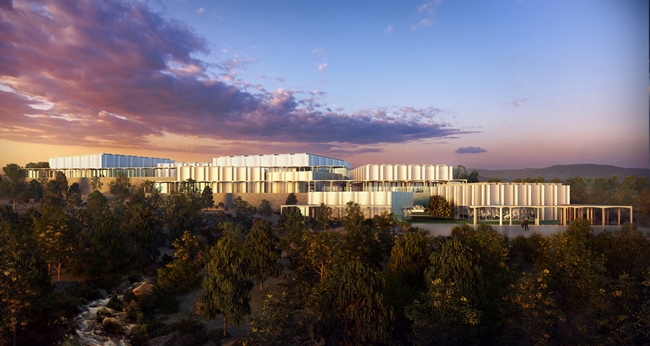
 |
|
Image courtesy Serie Architects
|
The museum is set on an 8,265-square-meter site in Linyi, Shandong Province. It will house a collection of works by the eighth-century AD Shandong calligrapher Yan Zhenqing, whose writing is known for its bold vertical and light horizontal strokes. Serie mimicked the vertical emphasis of the calligraphy in its detailing on the museum’s façades, which will likely be rendered in ceramic tile. In Serie’s initial design scheme, these details were drawn as true verticals; in its more developed design, they are diagonal. The prominent verticals contrast with the lightness of the main horizontal elements—colonnades that serve as the main circulation through the site.
These rectangular colonnades frame a collection of low, square buildings. The seeming randomness of the buildings' locations suggests dice thrown into boxes. But Serie claims a different metaphor—the scholar’s garden. Like that ancient model, the Yan Zhenqing Museum occupies a remote hilly site allowing for a monastic retreat far from the city. And like the scholar’s garden, landscape is integral to the design. Eight buildings sit on three garden terraces that rise slightly above the ground plane. Visitors will move from inside to outside and back again as they tour the museum.
Lee says he and his team designed the architecture so it would not compete with Yan Zhenqing’s artwork. The simple orthogonal shapes and unassuming scale of the project are markedly different from the designs of many new museums. “Most museums, even in China, are often seen as one large volume, often of convoluted forms,” he says. Lee believes that such forms, while often touted as innovative, are “completely status quo.”
Lee professes a different idea about making architecture. According to Serie's website, “The practice is fascinated by the evolution and mutation of building types in today’s cities and the projection of these forms of intelligence into spatial solutions.” The firm’s founding principals, Lee and Kapil Gupta, met at London’s Architectural Association, where Lee is currently director of the Projective Cities Programme. They established Serie Architects simultaneously in London and Mumbai in 2008 and opened a Beijing office in 2010. Lee says the firm took its name from the idea of working in a series. “It’s a conceptual framework that allows one to bring together things, architects, and buildings that share the same characteristics,” he says. “That is, you take the most common and make them special.”
Serie’s emphasis on a “dominant type” was the starting point for the design of the Yan Zhenqing Museum. According to Lee, the firm looked to the walled courtyard house type specific to northern China as a model for its work. It used three such courtyards to collect three building programs. Visitors will move through these courtyards both horizontally and vertically. They will start at an entry level with reception and shops, move up to a terrace with education and public facilities, and reach the exhibitions at the top level. “It is not too dissimilar from the way in which spaces are organized within a traditional courtyard house,” says Lee. “The most precious object and the most private spaces are always placed at the deepest end of the project.”
This processional route from level to level is the focus of drawings of the Yan Zhenqing Museum. Renderings of the project, on the other hand, are dominated by the skylights of the buildings. The technicalities of the skylights’ design are still being developed, but they will likely include vertical blinds in order to create completely dark rooms and give flexibility to the museum’s use. In Serie’s first scheme, the skylights are drawn perpendicular to their shape, like the true verticals on the original façade. They currently have a more rhythmic appearance suggesting perhaps windswept pieces of paper—an apt symbol for a collection of calligraphy.



Post a comment to this article
Report Abusive Comment