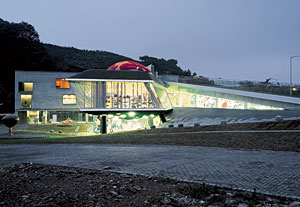 | |
Architecture here must be strong," says Moongyu Choi, the founder and principal of Moongyu Choi+GaA architects in Seoul, "because Korea has a difficult climate, with both cold and hot weather." No wonder concrete buildings dominate the cityscapes, and a muscular approach to space and form drives design. The people, too, pride themselves on their direct, forceful nature and love of fiery food. Delicate structures made of glass or lightweight materials just don't work well in Korea, says Choi. His own work combines a sculptor's feel for the bold gesture with a Minimalist's appreciation of planar surfaces. By contrasting heavy materials with transparent ones, solid elements with open ones, he has created buildings that are strong but not overbearing, memorable without being flashy.
Choi joins an impressive group of previous Design Vanguard architects from Korea—Byoungsoo Cho [RECORD, December 2004, page 140], Hailim Suh and Junsung Kim of Architecture studio himma [RECORD, December 2005, page 90], and Yoon Gyoo Jang and Chang Hoon Shin of UnSangDong Architects [RECORD, December 2006, page 74]. "We're friends and we stimulate each other," says Choi. "We share a common material sensibility, because we all work with concrete." Like many in this group, he studied abroad, in his case at Columbia University, in addition to earning his undergraduate degree in Korea. He also worked abroad—for Kohn Pedersen Fox and Steven Holl in New York, and Toyo Ito in Tokyo. Ito, in particular, left a strong impression on him. "I learned from him that architecture is about people and the way they live, not just space and form. He taught me to look at society."

When he started Moongyu Choi+GaA Architects in 1999, the Korean economy was in a recession and jobs were scarce for architects. He entered a lot of competitions and won some. But "in Korea, you may win a competition but lose control of the project, because you don't get to supervise construction," explains Choi. His career turned around when he started working at Paju Book City, a development about 40 minutes outside Seoul where a large number of publishers have moved their operations. Clients in Paju City have hired talented architects from Korea and abroad (including Yung Ho Chang from Beijing, Foreign Office Architects from London, and Waro Kishi from Kyoto) and welcomed innovative design. Choi has completed six buildings at Paju now, developing a body of work that explores various ways of stacking space, combining materials, and punching openings in concrete.
Just north of Paju Book City, a group of artists and art lovers have been building the Heyri Art Valley, a community of galleries, studios, restaurants, caf's, and residences designed mostly by emerging firms like himma and SHoP [RECORD, February 2005, page 116]. In collaboration with Minsuk Cho and James Slade, Choi designed a building dedicated to a popular Korean children's character, creating a slightly surreal environment that blurs such dichotomies as real and imaginary, play and education, culture and commerce. Although colorful and engaging, the building never resorts to kitsch or clich'. Spatially, it's quite sophisticated, moving visitors through a fluid sequence of indoor and outdoor rooms. Like the best of Choi's work, it operates on many levels simultaneously: physical, cultural, social, spatial, and experiential.



Post a comment to this article
Report Abusive Comment