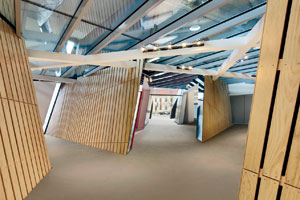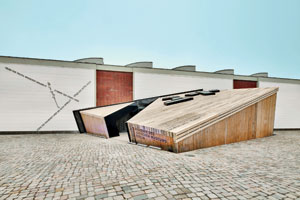Daniel Libeskind adds to his Jewish Museum Berlin.
Something about Berlin brings out the best in Daniel Libeskind. It is here that he had his greatest triumph with the opening, in 2001, of the Jewish Museum Berlin, a building with cuts and slashes that make brutality palpable. On the audio tour, Libeskind says that some people will be nauseated by the museum's angles. But that's OK. If his way of talking about the symbolism of his buildings can seem overwrought (he is happy to offer almost any meaning until he finds one that sticks), in Berlin the architecture itself speaks volumes.


But the same architectural style–and Libeskind definitely has a style–hasn't always transferred well to other times and places. Take the Crystals shopping mall at CityCenter in Las Vegas, where his angles are used as mere window dressing–high-end architecture for high-end shoppers. (Rockwell Group was brought in to design the interiors, lest the severity of the building leave visitors queasy.) But why does a shopping mall in Vegas have the same cuts and slashes Libeskind said were meant to evoke the traumatic history of German Jewry? In the meantime, the architect still claims his master plan for the World Trade Center (WTC) in New York is the one that has been realized–but you need only look at the WTC website to see how much was altered.
Most recently, Libeskind has transferred his World Trade Center concept to a planned skyscraper village in Seoul–an almost comical contradiction of his insistence that designs grow out of the meaning of a time and place. He seems determined to create a global brand of trademark architectural moves–a kind of off-kilter Lego set that could be called Libo–whether they fit the program, ignore the program, or in some cases seem almost to mock it.
But he will always have Berlin, and it is here that he has once again played to his strengths. The Jewish Museum Berlin long ago outgrew its 1735 home, the Kollegienhaus, as well as the Libeskind structure, with some 70 employees shunted off to rented spaces. Then, too, the museum saw an opportunity to make its archive accessible to the public by moving it across the street to the old Central Flower Market Hall, a factory-type building by architect Bruno Grimmek, completed in 1965. The building's most impressive feature is the series of north-facing clerestories set into gracefully curved concrete vaults.
After a long negotiation, the city turned over the 65,000-square-foot building to the museum, and even created a handsome new plaza outside. What remained was to convert 25,000 square feet of the market into what is officially called the Academy of the Jewish Museum Berlin in the Eric F. Ross Building (with the rest of the space saved for future museum exhibitions and events). Libeskind rose to the occasion mostly by not raising partitions to the ceiling. He inserted two rows of nicely proportioned offices and meeting rooms along opposite edges of the building; the new construction is barely half the height of the original interior, which stays largely untouched. (And he left the curves–never a Libeskind favorite–alone.) Between the rows of offices, the museum plans to install the so-called Garden of the Diaspora, consisting of mosses and ferns on raised tables, designed by Berlin's Atelier le Balto.
But Libeskind's big move was to create three cubic volumes in front of the warehouse-like space. One contains the entrance; another, the library/archive; and the third, a multipurpose room. The three cubes, jacked up at angles that can only be described as Libeskind-esque, are small enough, in relation to the 1965 building, to feel like just the right amount of Libo. Libeskind, in this case, is being contextual–even if he is responding to the context he created just over a decade ago on the other side of Lindenstrasse.
Why is the new building so much less elaborate than most of his projects? A tight budget, for one; a tight schedule, for another. But a slightly cynical conjecture would be that Libeskind didn't want to compete with the one thing that is sacrosanct to him–another Libeskind work–and so he pulled his punches. But whatever the reason, he has come up with a building that is dignified, restrained, and appealing without being attention-sucking. It is a case of Libeskind recognizing the limits, and the considerable beauty, of his approach.


Post a comment to this article
Report Abusive Comment