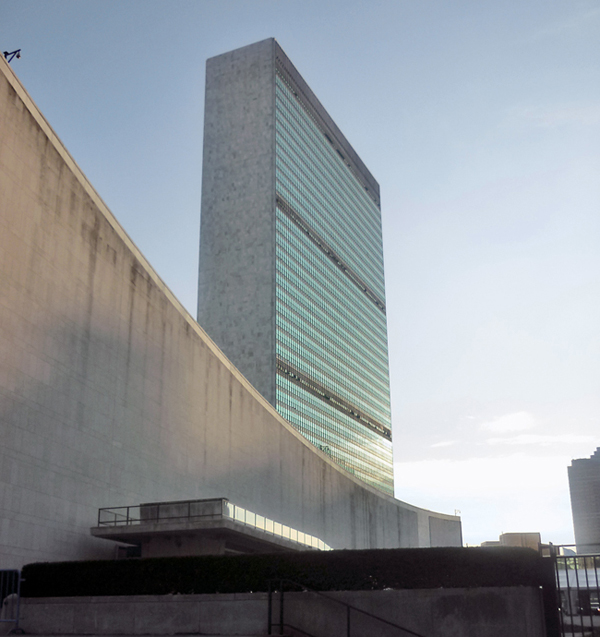Status: Under Construction
 |
| Photo © Jenna M. Mcknight |
When the 17-acre United Nations headquarters opened between 1950 and 1952 along the East River, its sleek, 39-story Secretariat tower and low-slung General Assembly and Conference buildings became instant icons of the International style. Now, more than a half-century later, the complex is getting its first major overhaul. Construction is progressing on a sweeping, $1.87 billion project to upgrade the campus, whose original design team included Wallace Harrison, Le Corbusier, and Oscar Niemeyer.
The grounds consist of five buildings totaling 2.6 million square feet and a 7-acre lawn. When work is complete, the aesthetic differences between the old and new will be slight, as renovation efforts are focused on making the buildings more energy-efficient and modernizing their infrastructure.
Architectural and engineering contractors under the supervision of UN assistant secretary-general Michael Adlerstein, an architect, designed the master plan. Various firms were then tapped for specific aspects of the project, including HLW International, Einhorn Yaffee Prescott, Perkins+Will, R.A. Heintges & Associates, and Syska Hennessy Group.
Key components include replacing the copper cladding on the General Assembly building's dome, along with reglazing the Secretariat tower with bluish-green windows that are laminated to prevent them from shattering in an explosion. In addition, part of the General Assembly building will be converted into three large meeting rooms.
The project also calls for removing asbestos, creating more communal spaces in office areas, and installing new heating and cooling units. Sprinklers, wheelchair ramps, and fire barriers in mail chutes also will be added to the buildings.
More than 3,000 UN employees are temporarily working in various offsite facilities during the renovation. For the secretary-general and his staff, the UN built a temporary 230,000-square-foot building on the north lawn of the campus; the facility, designed by HLW, also is used for conferences and will be dismantled once the campus renovations are complete. The project is scheduled to be finished by 2014.



Post a comment to this article
Report Abusive Comment