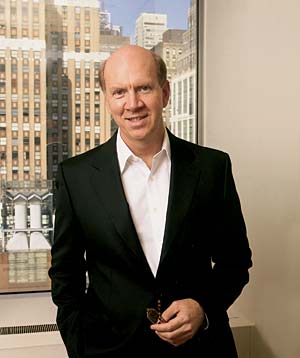For any visitor to Brooklyn in the past 30 years, the future of the area surrounding the confluence of the major streets of Flatbush and Atlantic Avenues has loomed like an unanswered question. There, in what could be considered the fourth-largest city in the United States, the Long Island Railroad disgorges in a complex where 11 different subway lines converge, all adjacent to the formidable barrier of the Vanderbilt rail yards. At the heart of what should be vibrant and urbane, punctuated by the optimism of the 1927 Williamsburgh Savings Bank tower, lies a kind of crummy blankness.

Enter the developer. Forest City Ratner Corporation, led by Bruce Ratner, proposed moving his NBA New Jersey Nets basketball franchise into a new arena in the borough, bringing big-time professional sports to a place still grieving the loss of the Dodgers in 1957. Moreover, the city’s strong need for housing, together with a resurgence in interest in Brooklyn (spurred in part by Ratner’s own investments in the borough), led Forest City to a strategic plan that has emerged as the impending Atlantic Yards development project. So far, so good.
Soon residents of surrounding property and their sympathizers began to protest the disruption to the urban fabric that the 22-acre master plan proposed. They decried the loss of low-scale housing in the Prospect Heights neighborhood (a gentrifying area), the use of eminent domain by a civic authority to block viable streets, and the variation in scale presented in the proposed project.
Their arguments took aim at an ambitious program. As currently conceived, Atlantic Yards will consist of the Nets arena, 6,430 units of housing that blends market-rate condominiums with affordable housing at a variety of income levels, office space, retail, a possible hotel, over 8 acres of open space, and significant infrastructure. When the community’s arguments to block the development failed to move the state’s Public Authorities Control Board responsible for review, arguments moved to the courts.
The developer’s bona fide desire to bring prestige and credibility to his project resulted in hiring the world’s most prominent architect. Who could argue with his choice for qualified design? Ratner, who burnished his reputation by hiring Renzo Piano together with FXFowle for the New York Times headquarters, employed Frank Gehry, whose name carries instant recognition with educated audiences. The professional team included Laurie Olin, renowned landscape architect responsible for the ground plane in such New York icons as Bryant Park and Battery Park City.
Leaving aside the formidable issues raised by the locals, the questions facing the Atlantic Yards development become classic architectural ones: scale and vision. Gehry’s plan for Atlantic Yards, while admirably blending mixed-use principles and awareness of varying scales, nevertheless imposes a single consciousness on the urban fabric, and the viewpoint is his own. After a century in which heroic, singular visions articulated by Le Corbusier and others have resulted in violent repercussions, including Jane Jacobs’s own, well-accepted urban principles, we question whether one person should be allowed to imprint the city fabric so pervasively, particularly in this most diverse of boroughs.
As currently articulated, Gehry’s plan includes 15 clusters of structures as broad-ranging as “Miss Brooklyn,” the roughly 500-foot tower anchoring the project on the skyline; the long-awaited Nets arena; and over 6 million square feet of residential towers fronting open space. Illustrations available to the public reveal Gehry’s characteristic expressionism, in which sculptural towers line Atlantic Avenue above Olin’s parkland. To detractors, it looks like Gehry-land come to town.
Atlantic Yards places the architect at the heart of the borough in the city he has been anxious to build in for a decade (remember Manhattan’s pre-9/11 downtown Guggenheim?). Few deny the architect’s skill in other large-scale urban projects, such as Los Angeles’s Walt Disney Concert Hall (2003); and certain individual buildings or clusters, such as MIT’s Stata Center (2004), represent an evident interest in urban planning (now also being played out on Grand Avenue in Los Angeles). However, Atlantic Yards extends this identifiable, particular sensibility in a way we have not seen, at a scale we have not encountered before outside of signature projects such as Rockefeller Center, the 1929 mixed-use development which also filled 22 acres; or Stuyvesant Town, whose 8,757 units recall Le Corbusier’s Ville Contemporaine of 1922. Atlantic Yards becomes a kind of experiment that others will have to live in.
As the drama surrounding Atlantic Yards unfolds, the developer will be well advised to tread the fine line between heroic urban planning and monochromatic urban imposition with care. Atlantic Yards will be a richer place by including other respected architects to design individual components of the site, allowing Gehry to focus on projects that will most evidently benefit from his particular skills, such as the Nets arena, or the high-rise structure. He need not design the entirety.
New York needs density, and more housing, but not at the expense of alienating urban advocates who decry closed streets, inadequate affordable-housing options, or imperiled existing residences. Their voices must be taken into consideration. Ultimately, Atlantic Yards will comprise its own city within the city. As Gehry himself has proposed, his large commission can be improved by employing other voices to build on the plans he has laid out to date, adding other sensibilities to the architect’s own, layering the new community now in formation with multiple points of view, and enriching the borough and the whole city as a result.
If you wish to write to our editor-in-chief you can email him rivy@mcgraw-hill.com.




Post a comment to this article
Report Abusive Comment